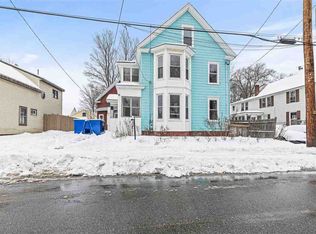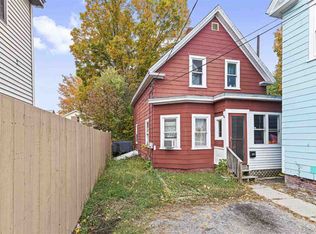RARE MULTIFAMILY FOR SALE! 2 HOUSES ON 1 LOT. These are in process of a condo conversion. 72A Features 6 bedroom and 2 Full bath centrally located to transportation, shops, restaurants and highway. This home has it all! The first floor provides a large eat in kitchen with a pantry/laundry room, full bath, large living room with 1st floor bedroom. The 2nd floor has 3 spacious bedrooms with a living room, deck, and a full bathroom. The 3rd floor is very quiet and has 2 more generous sized bedrooms. Live in this spacious home or convert into more condo units. This home comes with 2+ parking spaces. 72B Features This New Englander 3 bedroom and 1 bath. As you walk in you'll notice the spacious living area. Walk straight ahead to the open concept kitchen/dining area with a separate office space on the left side. There is also a space for a workshop. The upstairs provides 3 large bedrooms and a full bath. This home has 2 parking spaces. Note: Condo fees are not established, it will be the owners (72A & 72B) decision once purchased. Please see attached suggested budget.
This property is off market, which means it's not currently listed for sale or rent on Zillow. This may be different from what's available on other websites or public sources.

