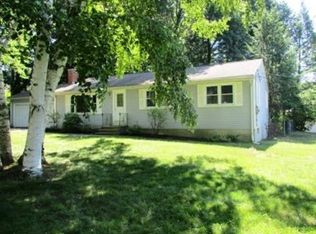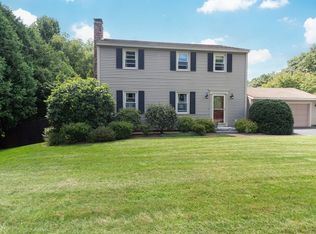*SATURDAY OPEN HOUSE CANCELLD* Fabulous Colonial in Lancaster's most desirable George Hill neighborhood. Quiet ended street abutting farm land, with professionally landscaped lot. 8 rooms plus farmers porch in front and screened in room off fireplace living room, which is where you'll spend your summer evenings. Family room with beamed ceiling and built-ins, large eat in kitchen with center island and beamed ceiling. Formal dining room and formal Living Room with fireplace, built-ins, hardwood floors leading to screened in porch. 4 bedrooms on second floor, all with hardwood flooring and master with private bath. Extra bonus family room in basement with fireplace, beamed ceiling and walls, and walk out to patio and lovely 20X40 built-in pool with pool house. Upgraded 200 amp electric system and new furnace. Generator in case of storm outages. This home and this setting will be one of the most sought after properties in Lancaster. **Added Bonus-Town Water and Sewer**
This property is off market, which means it's not currently listed for sale or rent on Zillow. This may be different from what's available on other websites or public sources.

