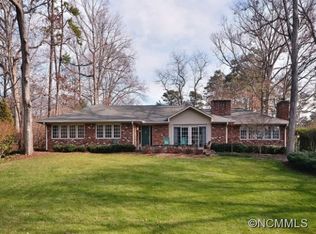History and elegance. Built in 1924, this beautiful Tudor Revival is perched above Windsor Road in a lush garden setting. While having been impeccably restored/renovated in 2020, the home has retained many of its original architectural features: turrets, tall stately windows, multi-paned with projected bay windows, enclosed entry over the main door, timbering, clinkered red brick, Quion-like stone blocks, heraldic stone details, pitched slate roof and decorative chimneys. A delightful surprise around every corner! Guild hall style great room, dining room, living room with elegant fireplace surround, gorgeous hardwoods. Double patios and covered outside porch offer added areas for entertaining and relaxation. Cedar lined closet and walk-in dressing room enhance master bedroom. Large closets and abundant storage. Grounds offer beautiful green expanses, mature trees, shade, two stocked koi ponds. Close to Beaver Lake, the Audubon Park, library, North Asheville amenities, fine dining. 4 Bedrooms, 4.5 Baths, 4072 Sq.Ft.
This property is off market, which means it's not currently listed for sale or rent on Zillow. This may be different from what's available on other websites or public sources.
