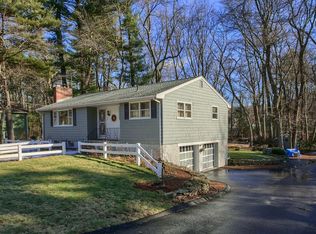Sold for $985,000
$985,000
72 Wilmington Rd, Burlington, MA 01803
4beds
2,352sqft
Single Family Residence
Built in 1965
0.59 Acres Lot
$983,600 Zestimate®
$419/sqft
$3,486 Estimated rent
Home value
$983,600
$905,000 - $1.06M
$3,486/mo
Zestimate® history
Loading...
Owner options
Explore your selling options
What's special
Bright and sunny, this fully renovated 4-bedroom, 2.5-bath home sits on a stunning ~0,6 acre lot: perfect for entertaining and everyday family living. The expansive, private backyard is a rare find, ideal for cookouts, games, gardening, or simply relaxing in style. Inside, enjoy an open-concept layout with a spacious living room, gleaming hardwood floors, and a beautifully Chef kitchen featuring granite countertops, stainless steel appliances, and a chic wet bar. All four bedrooms are generously sized and freshly updated, including a serene Master Suite & Bth. The finished lower level offers a flexible family room, home office, and laundry. With many updates including new appliances, new systems, new patio and fences, a new roof and windows, an Electric Vehicle Plug and a location just minutes from top schools, shopping, dining, and highways: this home is the perfect blend of comfort and sophistication. A truly special opportunity not to be missed! Offer deadline Monday 04/28 3pm.
Zillow last checked: 8 hours ago
Listing updated: July 02, 2025 at 05:48pm
Listed by:
Karima Alami 617-504-8026,
Compass 781-386-0624
Bought with:
Yilun Luo
JW Real Estate Services, LLC
Source: MLS PIN,MLS#: 73364860
Facts & features
Interior
Bedrooms & bathrooms
- Bedrooms: 4
- Bathrooms: 3
- Full bathrooms: 2
- 1/2 bathrooms: 1
Heating
- Forced Air, Air Source Heat Pumps (ASHP), Ductless
Cooling
- Heat Pump, Ductless
Appliances
- Included: Gas Water Heater, Tankless Water Heater, Range, Dishwasher, Disposal, Microwave, Refrigerator, Washer, Dryer
Features
- Doors: Insulated Doors
- Windows: Insulated Windows, Screens
- Basement: Full,Finished,Interior Entry
- Number of fireplaces: 1
Interior area
- Total structure area: 2,352
- Total interior livable area: 2,352 sqft
- Finished area above ground: 1,824
- Finished area below ground: 528
Property
Parking
- Total spaces: 4
- Parking features: Paved Drive
- Uncovered spaces: 4
Features
- Patio & porch: Patio
- Exterior features: Patio, Rain Gutters, Storage, Professional Landscaping, Decorative Lighting, Screens, Fenced Yard
- Fencing: Fenced/Enclosed,Fenced
- Has view: Yes
- View description: Scenic View(s)
Lot
- Size: 0.59 Acres
- Features: Corner Lot, Wooded
Details
- Parcel number: 389507
- Zoning: RO
Construction
Type & style
- Home type: SingleFamily
- Architectural style: Split Entry
- Property subtype: Single Family Residence
Materials
- Foundation: Concrete Perimeter
Condition
- Year built: 1965
Utilities & green energy
- Electric: Circuit Breakers, 200+ Amp Service
- Sewer: Public Sewer
- Water: Public
Green energy
- Energy efficient items: Thermostat
Community & neighborhood
Location
- Region: Burlington
Price history
| Date | Event | Price |
|---|---|---|
| 6/23/2025 | Sold | $985,000+6%$419/sqft |
Source: MLS PIN #73364860 Report a problem | ||
| 4/25/2025 | Listed for sale | $929,000+19.1%$395/sqft |
Source: MLS PIN #73364860 Report a problem | ||
| 6/16/2023 | Sold | $780,000-2.5%$332/sqft |
Source: MLS PIN #73095785 Report a problem | ||
| 5/26/2023 | Price change | $799,900-3%$340/sqft |
Source: MLS PIN #73095785 Report a problem | ||
| 5/12/2023 | Price change | $824,900-2.9%$351/sqft |
Source: MLS PIN #73095785 Report a problem | ||
Public tax history
| Year | Property taxes | Tax assessment |
|---|---|---|
| 2025 | $5,960 +18.7% | $688,200 +22.6% |
| 2024 | $5,019 +4.7% | $561,400 +10.1% |
| 2023 | $4,792 +5% | $509,800 +11.1% |
Find assessor info on the county website
Neighborhood: 01803
Nearby schools
GreatSchools rating
- 5/10Pine Glen Elementary SchoolGrades: K-5Distance: 0.4 mi
- 7/10Marshall Simonds Middle SchoolGrades: 6-8Distance: 2.1 mi
- 9/10Burlington High SchoolGrades: PK,9-12Distance: 2 mi
Get a cash offer in 3 minutes
Find out how much your home could sell for in as little as 3 minutes with a no-obligation cash offer.
Estimated market value$983,600
Get a cash offer in 3 minutes
Find out how much your home could sell for in as little as 3 minutes with a no-obligation cash offer.
Estimated market value
$983,600

