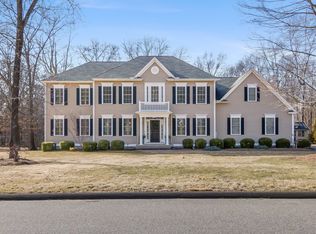From the exceptional curb appeal, to the gracious and opulent interior, you will fall in love with this home Nothing has been left out or left to chance from the soaring entry to the hardwood gleaming in the sunlight, to the open concept perfect for entertaining the largest of gatherings. The first floor features a grand entry, a private office off to your left, and an elegant formal dining room to the right. A lovely first floor guest bedroom is a wonderful and private area with easy access to the kitchen and main living space. The custom designed kitchen will blow you away with high end Viking appliances, rich cherry cabinets, dual ovens, and the elevated granite breakfast bar. The vaulted informal area just off the kitchen is a great place to sit by the fire and have that morning coffee The upper story features 2 generous guest bedrooms, a mini bedroom suite with a full en suite bath and walk in closet, a large centralized media room, and of course, a grand master suite. The spectacular master suite has a full spa tub, tiled shower, and a full dressing room closet suitable for the most discriminating Fashionista The exterior boasts a tiered deck and hand-laid stone patio for wonderful entertainment space and overlooks the level back yard. The details in this home rival much higher priced properties and is just 5 minutes to all the area schools on a private cul de sac.
This property is off market, which means it's not currently listed for sale or rent on Zillow. This may be different from what's available on other websites or public sources.
