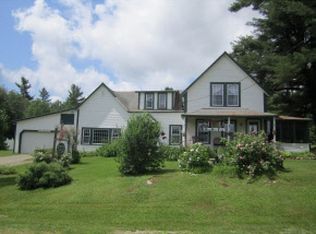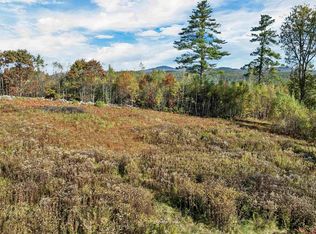Closed
Listed by:
Doreen Wyman,
Granite Northland Associates 603-523-7200
Bought with: Point to Point Realty LLC
$750,000
72 Williams Hill Road, Grafton, NH 03240
4beds
2,080sqft
Single Family Residence
Built in 1794
92.8 Acres Lot
$790,800 Zestimate®
$361/sqft
$2,821 Estimated rent
Home value
$790,800
$712,000 - $886,000
$2,821/mo
Zestimate® history
Loading...
Owner options
Explore your selling options
What's special
One of the most admired properties in NH with 180-degree views of Cardigan as well as ranges to the north and south. 92.8 acres with four separate parcels including one across the street for protection. 12+ acres of rolling fields around the house; apple, pear, and plum orchard with blueberry bushes; pond with dock; magnificent stone walls; and multiple perennial gardens. Roll-off-roof observatory under dark skies and multipurpose barn with room for two cars plus attached workshop, woodshed, and greenhouse. Built in 1794, the Cape-style home is filled with New England charm including a massive center chimney, hand-hewn beams, wide pine floors, and two fireplaces. Original features are nicely blended with a new kitchen with high-end stainless steel appliances, updated bathrooms, lined and capped chimneys, new heating system, and new clapboard siding and insulation. Solar panels in the field result in $0 electric bill every month and real estate taxes under $10,000 make for economical living. In move-in condition and ready for you to enjoy!
Zillow last checked: 8 hours ago
Listing updated: June 28, 2024 at 11:05am
Listed by:
Doreen Wyman,
Granite Northland Associates 603-523-7200
Bought with:
Trisha Cross
Point to Point Realty LLC
Source: PrimeMLS,MLS#: 4996813
Facts & features
Interior
Bedrooms & bathrooms
- Bedrooms: 4
- Bathrooms: 2
- 3/4 bathrooms: 1
- 1/2 bathrooms: 1
Heating
- Propane, Oil, Wood, Hot Air, Gas Stove, Wood Stove
Cooling
- None
Appliances
- Included: ENERGY STAR Qualified Dishwasher, ENERGY STAR Qualified Dryer, Freezer, Microwave, Gas Range, ENERGY STAR Qualified Washer, Electric Water Heater, Warming Drawer, Dual Fuel Range
- Laundry: Laundry Hook-ups
Features
- Cathedral Ceiling(s), Dining Area, Kitchen Island, Kitchen/Dining, Living/Dining, Natural Light
- Flooring: Hardwood, Softwood, Wood, Vinyl Plank
- Windows: Blinds, Drapes, Screens
- Basement: Bulkhead,Crawl Space,Partial,Unfinished,Walk-Up Access
- Number of fireplaces: 2
- Fireplace features: Wood Burning, 2 Fireplaces, Wood Stove Hook-up
Interior area
- Total structure area: 2,672
- Total interior livable area: 2,080 sqft
- Finished area above ground: 2,080
- Finished area below ground: 0
Property
Parking
- Total spaces: 2
- Parking features: Crushed Stone
- Garage spaces: 2
Features
- Levels: One and One Half
- Stories: 1
- Exterior features: Garden, Shed, Storage
- Fencing: Partial
- Has view: Yes
- View description: Mountain(s)
- Waterfront features: Pond
- Frontage length: Road frontage: 1417
Lot
- Size: 92.80 Acres
- Features: Country Setting, Farm, Field/Pasture, Landscaped, Level, Orchard(s), Rolling Slope, Sloped, Views, Wooded, Near Skiing, Near Snowmobile Trails, Rural
Details
- Additional structures: Barn(s), Greenhouse
- Parcel number: GRFTM00016L000301S000000
- Zoning description: None
- Other equipment: Portable Generator
Construction
Type & style
- Home type: SingleFamily
- Architectural style: Cape
- Property subtype: Single Family Residence
Materials
- Post and Beam, Clapboard Exterior
- Foundation: Concrete, Granite, Stone
- Roof: Metal,Standing Seam
Condition
- New construction: No
- Year built: 1794
Utilities & green energy
- Electric: Circuit Breakers, Net Meter
- Sewer: Concrete, Private Sewer
- Utilities for property: Propane
Community & neighborhood
Security
- Security features: Carbon Monoxide Detector(s)
Location
- Region: Grafton
Other
Other facts
- Road surface type: Gravel
Price history
| Date | Event | Price |
|---|---|---|
| 6/28/2024 | Sold | $750,000-6.1%$361/sqft |
Source: | ||
| 6/22/2024 | Contingent | $799,000$384/sqft |
Source: | ||
| 5/22/2024 | Listed for sale | $799,000+134.9%$384/sqft |
Source: | ||
| 7/11/2016 | Sold | $340,143+0.3%$164/sqft |
Source: | ||
| 6/9/2016 | Pending sale | $339,000$163/sqft |
Source: Granite Northland/Canaan #4494568 Report a problem | ||
Public tax history
| Year | Property taxes | Tax assessment |
|---|---|---|
| 2024 | $10,609 +16% | $346,705 +3.5% |
| 2023 | $9,146 +2.8% | $335,000 -0.2% |
| 2022 | $8,893 -1.5% | $335,600 -0.1% |
Find assessor info on the county website
Neighborhood: 03240
Nearby schools
GreatSchools rating
- 4/10Canaan Elementary SchoolGrades: PK-4Distance: 6.9 mi
- 5/10Indian River SchoolGrades: 5-8Distance: 9.5 mi
- 7/10Mascoma Valley Regional High SchoolGrades: 9-12Distance: 9.5 mi
Schools provided by the listing agent
- Elementary: Canaan Elementary School
- Middle: Indian River Middle School
- High: Mascoma Valley Regional High
- District: Mascoma Valley Sch Dst SAU #62
Source: PrimeMLS. This data may not be complete. We recommend contacting the local school district to confirm school assignments for this home.

Get pre-qualified for a loan
At Zillow Home Loans, we can pre-qualify you in as little as 5 minutes with no impact to your credit score.An equal housing lender. NMLS #10287.

