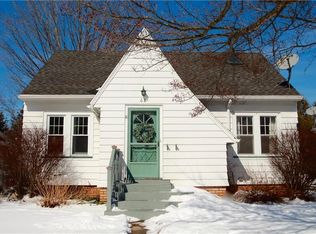Closed
$319,000
72 Whiteford Rd, Rochester, NY 14620
3beds
1,248sqft
Single Family Residence
Built in 1930
5,248.98 Square Feet Lot
$331,800 Zestimate®
$256/sqft
$2,070 Estimated rent
Home value
$331,800
$312,000 - $352,000
$2,070/mo
Zestimate® history
Loading...
Owner options
Explore your selling options
What's special
Welcome to this beautiful 3-bedroom, 2-bath home located in the heart of the sought-after Strong/College Town neighborhood! Just blocks from Strong Hospital, the University of Rochester, and some of Rochester’s premier dining and entertainment spots, this home offers both charm and convenience.
Step inside through a cozy enclosed front porch—ideal for morning coffee or evening relaxation. The open-concept main floor features a spacious living room, dining area, and updated kitchen, along with two generously sized bedrooms and a full bath. Upstairs, you’ll find a private primary suite with two skylights, a large walk-in closet, and a modern full bathroom. Additional SQFT based bank appraisal. Outside, enjoy a partially fenced backyard, a huge driveway with ample parking, and a true 2-car garage—rare in this area. Don’t miss your chance to live in one of Rochester’s most vibrant and walkable communities! Delayed Negotiations until Monday 5/5 @ 12pm.
Zillow last checked: 8 hours ago
Listing updated: July 02, 2025 at 01:06pm
Listed by:
Tiffany A. Hilbert 585-729-0583,
Keller Williams Realty Greater Rochester
Bought with:
Terri M. Williams, 10301215296
Howard Hanna
Source: NYSAMLSs,MLS#: R1602530 Originating MLS: Rochester
Originating MLS: Rochester
Facts & features
Interior
Bedrooms & bathrooms
- Bedrooms: 3
- Bathrooms: 2
- Full bathrooms: 2
- Main level bathrooms: 1
- Main level bedrooms: 2
Heating
- Gas, Forced Air
Cooling
- Central Air
Appliances
- Included: Dryer, Dishwasher, Gas Cooktop, Disposal, Gas Oven, Gas Range, Gas Water Heater, Refrigerator, Washer
- Laundry: In Basement
Features
- Attic, Breakfast Bar, Ceiling Fan(s), Separate/Formal Dining Room, Skylights, Bedroom on Main Level, Bath in Primary Bedroom, Main Level Primary
- Flooring: Carpet, Hardwood, Laminate, Varies
- Windows: Skylight(s)
- Basement: Full
- Has fireplace: No
Interior area
- Total structure area: 1,248
- Total interior livable area: 1,248 sqft
Property
Parking
- Total spaces: 2
- Parking features: Detached, Garage
- Garage spaces: 2
Accessibility
- Accessibility features: Accessible Bedroom, Accessible Doors
Features
- Levels: Two
- Stories: 2
- Exterior features: Blacktop Driveway, Enclosed Porch, Fence, Porch
- Fencing: Partial
Lot
- Size: 5,248 sqft
- Dimensions: 50 x 105
- Features: Near Public Transit, Rectangular, Rectangular Lot, Residential Lot
Details
- Parcel number: 26140013669000020390000000
- Special conditions: Standard
Construction
Type & style
- Home type: SingleFamily
- Architectural style: Historic/Antique
- Property subtype: Single Family Residence
Materials
- Wood Siding, PEX Plumbing
- Foundation: Block
- Roof: Asphalt,Shingle
Condition
- Resale
- Year built: 1930
Utilities & green energy
- Electric: Circuit Breakers
- Sewer: Connected
- Water: Connected, Public
- Utilities for property: Cable Available, Sewer Connected, Water Connected
Green energy
- Energy efficient items: Appliances, Windows
Community & neighborhood
Location
- Region: Rochester
- Subdivision: Parkview Add
Other
Other facts
- Listing terms: Cash,Conventional,FHA,Private Financing Available,VA Loan
Price history
| Date | Event | Price |
|---|---|---|
| 6/30/2025 | Sold | $319,000+27.7%$256/sqft |
Source: | ||
| 6/13/2025 | Pending sale | $249,900$200/sqft |
Source: | ||
| 5/12/2025 | Contingent | $249,900$200/sqft |
Source: | ||
| 4/28/2025 | Listed for sale | $249,900-18.1%$200/sqft |
Source: | ||
| 4/26/2024 | Sold | $305,000+56.5%$244/sqft |
Source: | ||
Public tax history
| Year | Property taxes | Tax assessment |
|---|---|---|
| 2024 | -- | $205,600 +43.8% |
| 2023 | -- | $143,000 |
| 2022 | -- | $143,000 |
Find assessor info on the county website
Neighborhood: Highland
Nearby schools
GreatSchools rating
- 3/10Anna Murray-Douglass AcademyGrades: PK-8Distance: 1.4 mi
- 6/10Rochester Early College International High SchoolGrades: 9-12Distance: 2.1 mi
- NADr Walter Cooper AcademyGrades: PK-6Distance: 1.6 mi
Schools provided by the listing agent
- District: Rochester
Source: NYSAMLSs. This data may not be complete. We recommend contacting the local school district to confirm school assignments for this home.
