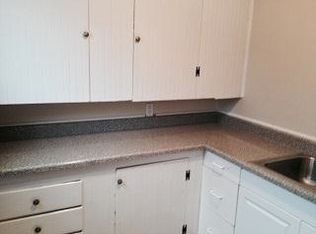Single family home with great neighborhood location. Bring your Inspiration. This home is located on a large corner lot in College Hill. A quiet and desirable neighborhood. Nice level and large yard offers privacy and tranquility. The driveway is spacious and will fit several cars. Inside this home offers 4 well-sized Bedrooms with sufficient closets. And, in addition, there is a full bath and another half bath. The kitchen is large and inviting and features an eat-in Kitchen that opens to the bright living room and dining room. Plenty of light here, with lots of windows. Large porch has huge potential and looks out onto the nice yard. This home is ready for its new owner!
This property is off market, which means it's not currently listed for sale or rent on Zillow. This may be different from what's available on other websites or public sources.
