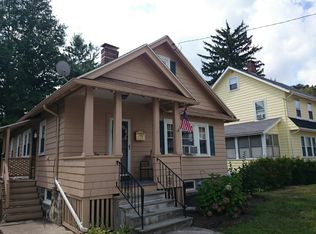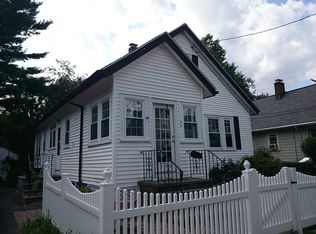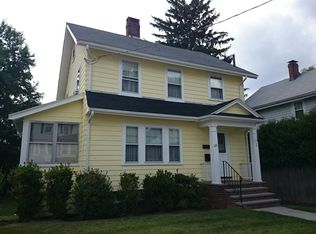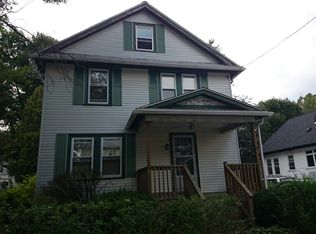Sold for $875,000 on 11/06/23
$875,000
72 Westover St, West Roxbury, MA 02132
3beds
2,520sqft
Single Family Residence
Built in 1925
4,848 Square Feet Lot
$1,029,400 Zestimate®
$347/sqft
$4,324 Estimated rent
Home value
$1,029,400
$947,000 - $1.12M
$4,324/mo
Zestimate® history
Loading...
Owner options
Explore your selling options
What's special
Come discover this spacious single fam home on a quiet street in West Roxbury, near the Brookline/Newton border. Highly functional, flexible layout allows for 3-4 bedrooms. Original hardwood floors, gumwood millwork and moldings. Living room with fireplace flows into the dining room and attached eat-in kitchen with stainless steel appliances. Sliding door from the dining room open onto a mahogany deck, overlooking a private yard - a perfect place to sip your morning coffee or relax. Two first floor bedrooms, ideal for those seeking one level living. Second level offers a third bedroom and office/fourth bedroom. Attic can be accessed through upstairs closets for additional storage. Finished basement features wine room with built-in wine rack; large walkout family room with windows overlooking the backyard- a great space for entertaining/gathering; laundry room and extra storage space. Walking distance to commuter rail and Centre St. restaurants & shops; short drive to Longwood Medical.
Zillow last checked: 8 hours ago
Listing updated: November 10, 2023 at 10:47am
Listed by:
Andrew Lau 617-448-1106,
William Raveis R. E. & Home Services 617-731-7737
Bought with:
Jon Lawless
Vault Properties
Source: MLS PIN,MLS#: 73161732
Facts & features
Interior
Bedrooms & bathrooms
- Bedrooms: 3
- Bathrooms: 3
- Full bathrooms: 2
- 1/2 bathrooms: 1
- Main level bedrooms: 2
Primary bedroom
- Features: Flooring - Hardwood, Balcony / Deck, Slider
- Level: Main,First
Bedroom 2
- Features: Flooring - Hardwood, Balcony / Deck, Slider
- Level: Main,First
Bedroom 3
- Features: Flooring - Wood
- Level: Second
Bathroom 1
- Features: Bathroom - With Tub & Shower, Flooring - Stone/Ceramic Tile
- Level: First
Bathroom 2
- Features: Bathroom - With Shower Stall, Skylight, Flooring - Stone/Ceramic Tile
- Level: Second
Bathroom 3
- Features: Bathroom - With Shower Stall, Flooring - Stone/Ceramic Tile, Jacuzzi / Whirlpool Soaking Tub
- Level: Basement
Dining room
- Features: Flooring - Wood, Balcony - Exterior, Chair Rail, Slider, Crown Molding
- Level: First
Family room
- Features: Flooring - Stone/Ceramic Tile, French Doors, Exterior Access
- Level: Basement
Kitchen
- Features: Flooring - Hardwood, Stainless Steel Appliances
- Level: First
Living room
- Features: Flooring - Wood, Crown Molding
- Level: First
Office
- Features: Closet - Cedar, Flooring - Wood
- Level: Second
Heating
- Central, Hot Water, Oil
Cooling
- Window Unit(s)
Appliances
- Laundry: Flooring - Stone/Ceramic Tile, Electric Dryer Hookup, Recessed Lighting, Washer Hookup, In Basement
Features
- Bathroom - With Shower Stall, Cedar Closet(s), Closet/Cabinets - Custom Built, Wet bar, Bathroom, Office, Wine Cellar, Wired for Sound, Internet Available - Broadband
- Flooring: Tile, Hardwood, Flooring - Stone/Ceramic Tile, Flooring - Wood
- Doors: French Doors
- Windows: Insulated Windows
- Basement: Full,Finished,Walk-Out Access,Interior Entry,Sump Pump
- Number of fireplaces: 1
- Fireplace features: Living Room
Interior area
- Total structure area: 2,520
- Total interior livable area: 2,520 sqft
Property
Parking
- Total spaces: 2
- Parking features: Paved Drive, Off Street, Paved
- Uncovered spaces: 2
Features
- Patio & porch: Deck, Deck - Wood
- Exterior features: Deck, Deck - Wood
Lot
- Size: 4,848 sqft
- Features: Easements, Gentle Sloping
Details
- Parcel number: 1430019
- Zoning: R1
Construction
Type & style
- Home type: SingleFamily
- Architectural style: Cape,Bungalow
- Property subtype: Single Family Residence
Materials
- Frame
- Foundation: Granite
- Roof: Shingle
Condition
- Year built: 1925
Utilities & green energy
- Electric: Circuit Breakers, 200+ Amp Service
- Sewer: Public Sewer
- Water: Public
- Utilities for property: for Electric Range, for Electric Dryer, Washer Hookup, Icemaker Connection
Community & neighborhood
Community
- Community features: Public Transportation, Shopping, Pool, Park, Walk/Jog Trails, Golf, Medical Facility, Conservation Area, House of Worship, Private School, Public School, T-Station, Sidewalks
Location
- Region: West Roxbury
- Subdivision: West Roxbury
Other
Other facts
- Listing terms: Contract
- Road surface type: Paved
Price history
| Date | Event | Price |
|---|---|---|
| 11/6/2023 | Sold | $875,000+3.1%$347/sqft |
Source: MLS PIN #73161732 | ||
| 9/23/2023 | Pending sale | $849,000$337/sqft |
Source: | ||
| 9/23/2023 | Contingent | $849,000$337/sqft |
Source: MLS PIN #73161732 | ||
| 9/20/2023 | Listed for sale | $849,000+451.3%$337/sqft |
Source: MLS PIN #73161732 | ||
| 11/14/1995 | Sold | $154,000$61/sqft |
Source: Public Record | ||
Public tax history
| Year | Property taxes | Tax assessment |
|---|---|---|
| 2025 | $9,372 +18.4% | $809,300 +11.5% |
| 2024 | $7,913 +7.6% | $726,000 +6% |
| 2023 | $7,355 +8.6% | $684,800 +10% |
Find assessor info on the county website
Neighborhood: West Roxbury
Nearby schools
GreatSchools rating
- 5/10Lyndon K-8 SchoolGrades: PK-8Distance: 0.7 mi
- 7/10Mozart Elementary SchoolGrades: PK-6Distance: 1.2 mi
Schools provided by the listing agent
- Elementary: Bps
- Middle: Bps
- High: Bps
Source: MLS PIN. This data may not be complete. We recommend contacting the local school district to confirm school assignments for this home.
Get a cash offer in 3 minutes
Find out how much your home could sell for in as little as 3 minutes with a no-obligation cash offer.
Estimated market value
$1,029,400
Get a cash offer in 3 minutes
Find out how much your home could sell for in as little as 3 minutes with a no-obligation cash offer.
Estimated market value
$1,029,400



