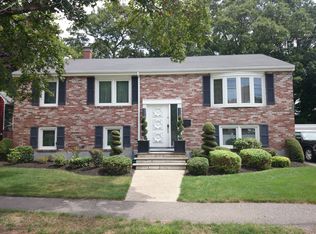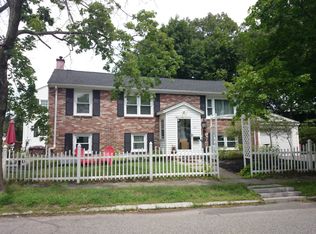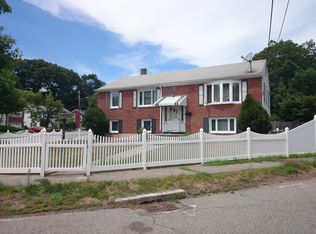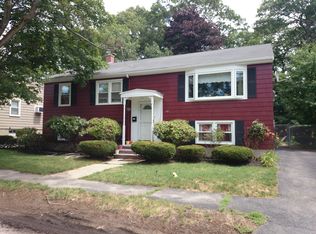Sold for $760,000 on 07/18/25
$760,000
72 Westmoor Rd, West Roxbury, MA 02132
3beds
1,320sqft
Single Family Residence
Built in 1960
5,981 Square Feet Lot
$765,600 Zestimate®
$576/sqft
$3,522 Estimated rent
Home value
$765,600
$704,000 - $835,000
$3,522/mo
Zestimate® history
Loading...
Owner options
Explore your selling options
What's special
Wonderful opportunity to own a charming 3-bedroom, 1.5-bath center-entrance Colonial on a tree-lined neighborhood street in West Roxbury. Warm and inviting, this home offers a sun-filled front-to-back living room; formal dining room; an updated kitchen with all new s/s appliances, tile flooring, & recessed lighting; and 1/2 bath. Upstairs features a spacious primary bedroom w/ walk-in closet, two additional bedrooms with an additional walk-in closet & an updated full bath. Highlights include hardwood floors, A/C, new hot water tank, & generous closet & storage space. The exterior boasts both a newly paved driveway & sidewalk. Enjoy the grounds with its newly placed sod, private backyard & patio - perfect for relaxing or entertaining. Ideally located just a short walk to public transportation, parks, schools, shops, & more. This home blends classic charm with modern updates in a location that offers both city convenience and suburban tranquility. Don’t miss this exceptional opportunity.
Zillow last checked: 8 hours ago
Listing updated: July 18, 2025 at 10:38am
Listed by:
Condon-Droney Team 617-699-9896,
Gilmore Murphy Realty LLC 617-323-7330,
Condon-Droney Team 617-699-9896
Bought with:
Justin Blankenship
Fiv Realty Co
Source: MLS PIN,MLS#: 73376347
Facts & features
Interior
Bedrooms & bathrooms
- Bedrooms: 3
- Bathrooms: 2
- Full bathrooms: 1
- 1/2 bathrooms: 1
Primary bedroom
- Features: Walk-In Closet(s), Closet, Flooring - Hardwood, Recessed Lighting, Crown Molding
- Level: Second
- Area: 176
- Dimensions: 11 x 16
Bedroom 2
- Features: Ceiling Fan(s), Walk-In Closet(s), Closet, Flooring - Hardwood, Crown Molding
- Level: Second
- Area: 168
- Dimensions: 14 x 12
Bedroom 3
- Features: Closet, Flooring - Hardwood, Recessed Lighting, Crown Molding
- Level: Second
- Area: 99
- Dimensions: 11 x 9
Primary bathroom
- Features: Yes
Dining room
- Features: Flooring - Hardwood, Flooring - Wood, Lighting - Pendant, Crown Molding
- Level: Main,First
- Area: 120
- Dimensions: 12 x 10
Kitchen
- Features: Flooring - Hardwood, Flooring - Stone/Ceramic Tile, Countertops - Upgraded, Cabinets - Upgraded, Exterior Access, Recessed Lighting, Remodeled, Stainless Steel Appliances, Gas Stove, Closet - Double
- Level: Main,First
- Area: 132
- Dimensions: 12 x 11
Living room
- Features: Flooring - Hardwood, Flooring - Wood, Recessed Lighting, Crown Molding
- Level: Main,First
- Area: 252
- Dimensions: 12 x 21
Heating
- Central, Baseboard, Natural Gas
Cooling
- Central Air
Appliances
- Laundry: In Basement, Gas Dryer Hookup, Washer Hookup
Features
- Lighting - Overhead, Mud Room
- Flooring: Wood, Tile, Vinyl, Hardwood, Flooring - Vinyl
- Doors: French Doors
- Windows: Insulated Windows, Screens
- Basement: Full,Partially Finished,Bulkhead,Concrete
- Has fireplace: No
Interior area
- Total structure area: 1,320
- Total interior livable area: 1,320 sqft
- Finished area above ground: 1,320
Property
Parking
- Total spaces: 2
- Parking features: Paved Drive, Off Street, Tandem, Paved
- Uncovered spaces: 2
Features
- Patio & porch: Patio
- Exterior features: Patio, Rain Gutters, Storage, Professional Landscaping, Screens, Fenced Yard
- Fencing: Fenced
Lot
- Size: 5,981 sqft
- Features: Cleared, Level
Details
- Parcel number: 1437834
- Zoning: R1
Construction
Type & style
- Home type: SingleFamily
- Architectural style: Colonial
- Property subtype: Single Family Residence
Materials
- Frame
- Foundation: Concrete Perimeter
- Roof: Asphalt/Composition Shingles
Condition
- Year built: 1960
Utilities & green energy
- Electric: 200+ Amp Service
- Sewer: Public Sewer
- Water: Public
- Utilities for property: for Gas Range, for Electric Range, for Gas Oven, for Electric Oven, for Gas Dryer, Washer Hookup
Community & neighborhood
Community
- Community features: Public Transportation, Shopping, Pool, Tennis Court(s), Park, Walk/Jog Trails, Golf, Medical Facility, Laundromat, Bike Path, Conservation Area, Highway Access, House of Worship, Private School, Public School, T-Station, University, Sidewalks
Location
- Region: West Roxbury
Other
Other facts
- Listing terms: Contract
Price history
| Date | Event | Price |
|---|---|---|
| 7/18/2025 | Sold | $760,000+2.8%$576/sqft |
Source: MLS PIN #73376347 Report a problem | ||
| 5/21/2025 | Contingent | $739,000$560/sqft |
Source: MLS PIN #73376347 Report a problem | ||
| 5/16/2025 | Listed for sale | $739,000$560/sqft |
Source: MLS PIN #73376347 Report a problem | ||
Public tax history
| Year | Property taxes | Tax assessment |
|---|---|---|
| 2025 | $7,386 +10.8% | $637,800 +4.2% |
| 2024 | $6,669 +6.6% | $611,800 +5% |
| 2023 | $6,259 +6.6% | $582,800 +8% |
Find assessor info on the county website
Neighborhood: West Roxbury
Nearby schools
GreatSchools rating
- 5/10William H Ohrenberger SchoolGrades: 3-8Distance: 0.2 mi
- 2/10Boston Community Leadership AcademyGrades: 7-12Distance: 1.7 mi
- 5/10Kilmer K-8 SchoolGrades: PK-8Distance: 0.9 mi
Get a cash offer in 3 minutes
Find out how much your home could sell for in as little as 3 minutes with a no-obligation cash offer.
Estimated market value
$765,600
Get a cash offer in 3 minutes
Find out how much your home could sell for in as little as 3 minutes with a no-obligation cash offer.
Estimated market value
$765,600



