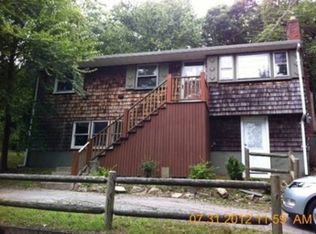WOW!! This recently renovated home boast views of Whitmans Pond all the while offering a turn key condo alternative. This bungalow offers 2-3 bedrooms and 1 bath with nothing to do but unpack. Walk in the front door and be greeted with tons of natural light, fresh paint throughout, new windows, and new vinyl plank and carpet. The Kitchen offers brand new white shaker cabinets with granite and stainless steel appliances perfect for a cafe table to eat in. The open concept flows into a large living room with fireplace and dining table nook. Off the living room is 1-2 bedrooms perfect for home office, nursery or 3rd bedroom. The bedrooms all new carpet. Loads of updates including updated plumbing and electric. Views of Whitman pond make this house perfect for weekend getaway or year round use. Dont let the size fool you, there is plenty of indoor and outdoor space. The master bedroom is serviced by the Jack and Jill bathroom with fresh paint and washer dyer setup in first floor bath.
This property is off market, which means it's not currently listed for sale or rent on Zillow. This may be different from what's available on other websites or public sources.
