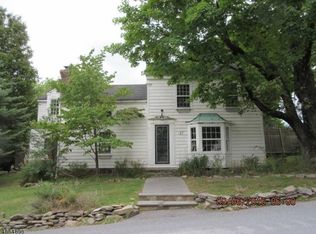Closed
Street View
$1,250,000
72 Welsh Rd, Tewksbury Twp., NJ 08833
4beds
3baths
--sqft
Single Family Residence
Built in ----
1.45 Acres Lot
$1,303,900 Zestimate®
$--/sqft
$4,286 Estimated rent
Home value
$1,303,900
$1.17M - $1.45M
$4,286/mo
Zestimate® history
Loading...
Owner options
Explore your selling options
What's special
Zillow last checked: 21 hours ago
Listing updated: June 11, 2025 at 11:54pm
Listed by:
Christina Scott 973-315-8180,
Compass New Jersey, Llc
Bought with:
Marcy Borcherding
Coldwell Banker Realty
Haley Borcherding
Source: GSMLS,MLS#: 3956139
Price history
| Date | Event | Price |
|---|---|---|
| 6/10/2025 | Sold | $1,250,000-3.8% |
Source: | ||
| 5/15/2025 | Pending sale | $1,299,000 |
Source: | ||
| 4/21/2025 | Listed for sale | $1,299,000+69.8% |
Source: | ||
| 9/27/2024 | Sold | $765,000-4.3% |
Source: | ||
| 7/26/2024 | Pending sale | $799,000 |
Source: | ||
Public tax history
| Year | Property taxes | Tax assessment |
|---|---|---|
| 2025 | $12,796 | $526,800 |
| 2024 | $12,796 +4.9% | $526,800 |
| 2023 | $12,193 +4% | $526,800 |
Find assessor info on the county website
Neighborhood: 08833
Nearby schools
GreatSchools rating
- 7/10Old Turnpike SchoolGrades: 5-8Distance: 2.8 mi
- 7/10Voorhees High SchoolGrades: 9-12Distance: 5.3 mi
- 6/10Tewksbury Elementary SchoolGrades: PK-4Distance: 4.2 mi
Get a cash offer in 3 minutes
Find out how much your home could sell for in as little as 3 minutes with a no-obligation cash offer.
Estimated market value$1,303,900
Get a cash offer in 3 minutes
Find out how much your home could sell for in as little as 3 minutes with a no-obligation cash offer.
Estimated market value
$1,303,900
