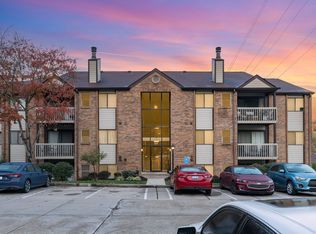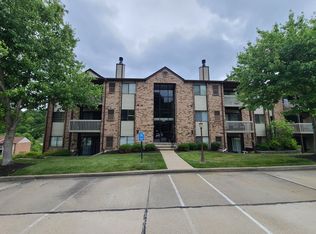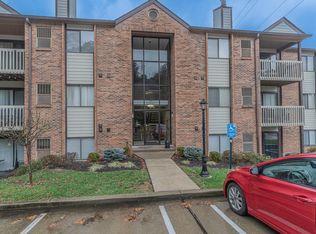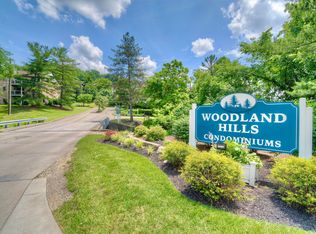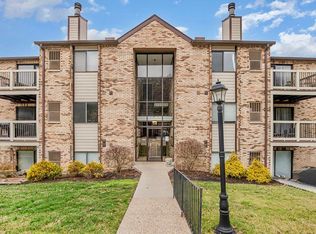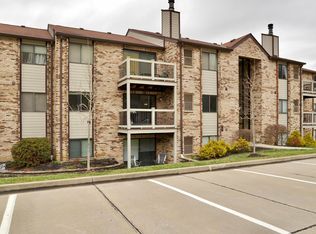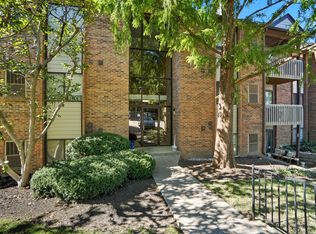Move-in ready condo in prime Southgate, KY! Two bedroom, two bathroom condo offers in unit laundry, and an open floor plan with plenty of natural light. This home comes with all appliances, including washer and dryer! Enjoy the private balcony, new lvp flooring, and fresh paint throughout. Primary suite offers walk-in closet and full bath. The community amenities including clubhouse, fitness room, pool, and tennis courts make for comfortable living. Close to shopping, dining, and minutes to NKU or downtown Cincinnati!
**This building has NOT been directly impacted by the recent landslide affecting nearby buildings. Litigation is ongoing to recover associated repair costs. Due to ongoing HOA litigation, financing may be limited. Cash offers are strongly encouraged. Please verify financing options with your lender prior to submitting an offer.** However, we do know a lender that will finance this.
For sale
$149,900
72 View Terrace Dr SUITE 7, Southgate, KY 41071
2beds
980sqft
Est.:
Condominium, Residential
Built in 1988
-- sqft lot
$-- Zestimate®
$153/sqft
$280/mo HOA
What's special
New lvp flooringPrivate balconyOpen floor planPlenty of natural lightWalk-in closetIn unit laundry
- 118 days |
- 146 |
- 6 |
Zillow last checked: 8 hours ago
Listing updated: September 09, 2025 at 01:00pm
Listed by:
Stephany Parker 513-835-3988,
Berkshire Hathaway Home Services Professional Realty
Source: NKMLS,MLS#: 635282
Tour with a local agent
Facts & features
Interior
Bedrooms & bathrooms
- Bedrooms: 2
- Bathrooms: 2
- Full bathrooms: 2
Primary bedroom
- Features: Walk-In Closet(s), Bath Adjoins, Luxury Vinyl Flooring
- Level: First
- Area: 143
- Dimensions: 13 x 11
Bedroom 2
- Features: Luxury Vinyl Flooring
- Level: First
- Area: 156
- Dimensions: 13 x 12
Bathroom 2
- Features: Tub With Shower, Luxury Vinyl Flooring
- Level: First
- Area: 40
- Dimensions: 8 x 5
Dining room
- Description: ceiling fan
- Features: See Remarks, Luxury Vinyl Flooring
- Level: First
- Area: 110
- Dimensions: 11 x 10
Entry
- Features: Luxury Vinyl Flooring
- Level: First
- Area: 18
- Dimensions: 6 x 3
Kitchen
- Features: Galley Kitchen, Luxury Vinyl Flooring
- Level: First
- Area: 56
- Dimensions: 7 x 8
Living room
- Features: Luxury Vinyl Flooring
- Level: First
- Area: 210
- Dimensions: 15 x 14
Primary bath
- Features: Tub With Shower, Luxury Vinyl Flooring
- Level: First
- Area: 32
- Dimensions: 8 x 4
Heating
- Forced Air
Cooling
- Central Air
Appliances
- Included: Electric Cooktop, Electric Oven, Dishwasher, Dryer, Refrigerator, Washer
- Laundry: Main Level
Features
- Walk-In Closet(s), Pantry, Open Floorplan, Ceiling Fan(s)
Interior area
- Total structure area: 980
- Total interior livable area: 980 sqft
Property
Parking
- Parking features: Off Street
Features
- Levels: One
- Stories: 1
- Patio & porch: Deck
Lot
- Size: 0.39 Acres
Details
- Parcel number: 9999910848.00
- Other equipment: Intercom
Construction
Type & style
- Home type: Condo
- Architectural style: Traditional
- Property subtype: Condominium, Residential
- Attached to another structure: Yes
Materials
- Brick
- Foundation: Poured Concrete
- Roof: Shingle
Condition
- Existing Structure
- New construction: No
- Year built: 1988
Utilities & green energy
- Sewer: Public Sewer
- Water: Public
- Utilities for property: Cable Available
Community & HOA
Community
- Security: Smoke Detector(s)
HOA
- Has HOA: Yes
- Amenities included: Pool, Tennis Court(s), Clubhouse, Fitness Center
- Services included: Management
- HOA fee: $280 monthly
Location
- Region: Southgate
Financial & listing details
- Price per square foot: $153/sqft
- Tax assessed value: $84,000
- Annual tax amount: $882
- Date on market: 8/13/2025
- Cumulative days on market: 119 days
Estimated market value
Not available
Estimated sales range
Not available
Not available
Price history
Price history
| Date | Event | Price |
|---|---|---|
| 9/9/2025 | Price change | $149,900-3.2%$153/sqft |
Source: | ||
| 8/13/2025 | Listed for sale | $154,900+40.2%$158/sqft |
Source: | ||
| 8/11/2025 | Sold | $110,500-11.6%$113/sqft |
Source: Public Record Report a problem | ||
| 6/23/2024 | Pending sale | $124,999$128/sqft |
Source: | ||
| 6/17/2024 | Listed for sale | $124,999+14.7%$128/sqft |
Source: | ||
Public tax history
Public tax history
| Year | Property taxes | Tax assessment |
|---|---|---|
| 2022 | $882 +53.4% | $84,000 +55.6% |
| 2021 | $575 -1.4% | $54,000 |
| 2018 | $583 -10.7% | $54,000 +22.7% |
Find assessor info on the county website
BuyAbility℠ payment
Est. payment
$1,201/mo
Principal & interest
$757
HOA Fees
$280
Other costs
$165
Climate risks
Neighborhood: 41071
Nearby schools
GreatSchools rating
- 6/10Southgate Public SchoolGrades: PK-8Distance: 1 mi
Schools provided by the listing agent
- Elementary: Crossroads Elementary
- Middle: Campbell County Middle School
- High: Campbell County High
Source: NKMLS. This data may not be complete. We recommend contacting the local school district to confirm school assignments for this home.
- Loading
- Loading
