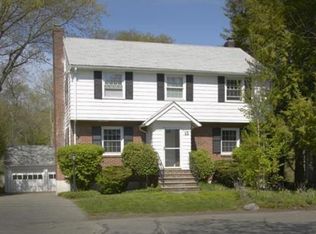Pride in ownership! Perfectly situated, setback off a Dead End, awaits this beautifully maintained Ranch home! Gleaming hardwood floors run throughout, while each room glows with lots of natural light! Large sun filled living room features fireplace & opens up to the formal dining room complete with build-in hutch which brings added charm to this ideal entertaining space! Kitchen provides a Rustic décor & offers ample cabinet storage w/ access to the screened in porch. 3 spacious bedrooms all boast lots of closet space & newly upgraded full bathroom includes granite countertops w/ linen closet! With the warm weather here, enjoy days & nights in your porch looking out to your tree-lined backyard. If you have a green thumb, there's plenty of outdoor gardening space along w/ even more room to host BBQ's! Close to schools, parks, resturants & so much more! Don't miss out on this opportunity! Welcome Home!
This property is off market, which means it's not currently listed for sale or rent on Zillow. This may be different from what's available on other websites or public sources.
