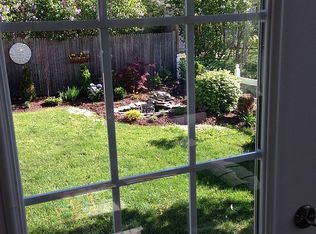Closed
$815,000
72 Vannah Avenue, Portland, ME 04103
4beds
2,224sqft
Single Family Residence
Built in 1947
5,227.2 Square Feet Lot
$856,800 Zestimate®
$366/sqft
$3,753 Estimated rent
Home value
$856,800
$788,000 - $934,000
$3,753/mo
Zestimate® history
Loading...
Owner options
Explore your selling options
What's special
This 1947 Back Bay Cape retains a lot of its original character with exterior charm, hardwood flooring, a vintage fireplace and a 2020 kitchen remodel that maintains a clean and classic feel and look. A 2020 addition introduced some modern flare with a great room off the back of the home with cathedral ceiling, polished concrete floors with radiant heat for comfort, sliders to the private back yard, a mudroom entry area for convenience, a custom spiral staircase to a catwalk perfect for reading, writing or lounging and a 2nd floor extension that added a dream primary bathroom with soaking tub, skylight and tiled shower. The home offers a flexible design that works nicely for a 3- or 4-bedroom layout. If you only need 3 bedrooms, the 2nd floor can be used as a primary suite with the 4th bedroom serving as a large walk-in closet and changing room. Other features include newer windows, a 2019 roof, added insulation for efficiency, a new driveway and paver patio, 2020 appliances, a full basement partially finished with heat and a half bath perfect for a gym, office or playroom. The garage has power and sliders to the back yard and would make a nice studio or workshop. The Back Bay location is walkable to restaurants, cafes, Baxter Boulevard, parks, schools or an easy drive to everything Portland has to offer.
Zillow last checked: 8 hours ago
Listing updated: January 02, 2025 at 11:08am
Listed by:
Cottage & Co Real Estate
Bought with:
Compass Real Estate
Source: Maine Listings,MLS#: 1606186
Facts & features
Interior
Bedrooms & bathrooms
- Bedrooms: 4
- Bathrooms: 3
- Full bathrooms: 2
- 1/2 bathrooms: 1
Bedroom 1
- Level: First
Bedroom 2
- Level: First
Bedroom 3
- Level: Second
Bedroom 4
- Level: Second
Dining room
- Level: First
Kitchen
- Level: First
Living room
- Level: First
Heating
- Hot Water, Zoned, Radiant
Cooling
- None
Appliances
- Included: Dishwasher, Dryer, Electric Range, Refrigerator, Washer
Features
- 1st Floor Bedroom, Bathtub, One-Floor Living
- Flooring: Concrete, Tile, Wood
- Basement: Interior Entry,Full
- Number of fireplaces: 1
Interior area
- Total structure area: 2,224
- Total interior livable area: 2,224 sqft
- Finished area above ground: 1,803
- Finished area below ground: 421
Property
Parking
- Total spaces: 1
- Parking features: Paved, 1 - 4 Spaces, Detached
- Garage spaces: 1
Features
- Patio & porch: Patio
Lot
- Size: 5,227 sqft
- Features: City Lot, Near Shopping, Near Turnpike/Interstate, Near Town, Neighborhood, Near Railroad, Level, Sidewalks, Landscaped
Details
- Parcel number: PTLDM128BC014001
- Zoning: R
Construction
Type & style
- Home type: SingleFamily
- Architectural style: Cape Cod,Contemporary
- Property subtype: Single Family Residence
Materials
- Wood Frame, Vinyl Siding
- Roof: Shingle
Condition
- Year built: 1947
Utilities & green energy
- Electric: Circuit Breakers
- Sewer: Public Sewer
- Water: Public
Community & neighborhood
Location
- Region: Portland
Other
Other facts
- Road surface type: Paved
Price history
| Date | Event | Price |
|---|---|---|
| 1/2/2025 | Sold | $815,000-3.6%$366/sqft |
Source: | ||
| 11/26/2024 | Pending sale | $845,000$380/sqft |
Source: | ||
| 11/12/2024 | Price change | $845,000-5.6%$380/sqft |
Source: | ||
| 10/8/2024 | Listed for sale | $895,000+306.8%$402/sqft |
Source: | ||
| 2/24/2021 | Listing removed | -- |
Source: Zillow Rental Manager | ||
Public tax history
| Year | Property taxes | Tax assessment |
|---|---|---|
| 2024 | $6,946 | $482,000 |
| 2023 | $6,946 +5.9% | $482,000 |
| 2022 | $6,560 +22.3% | $482,000 +109.5% |
Find assessor info on the county website
Neighborhood: Ocean Avenue
Nearby schools
GreatSchools rating
- 7/10Ocean AvenueGrades: K-5Distance: 0.4 mi
- 4/10Lyman Moore Middle SchoolGrades: 6-8Distance: 2.4 mi
- 2/10Deering High SchoolGrades: 9-12Distance: 0.8 mi

Get pre-qualified for a loan
At Zillow Home Loans, we can pre-qualify you in as little as 5 minutes with no impact to your credit score.An equal housing lender. NMLS #10287.
Sell for more on Zillow
Get a free Zillow Showcase℠ listing and you could sell for .
$856,800
2% more+ $17,136
With Zillow Showcase(estimated)
$873,936