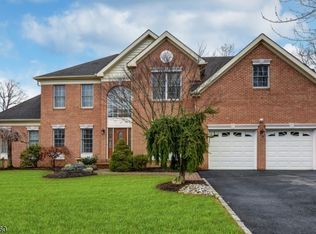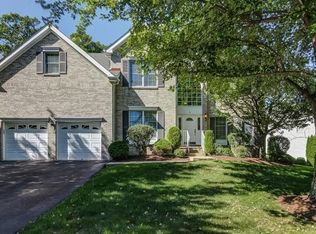BERNARDS TWP. ... $1,150,000 Stunning 5 BR, 3.1 Bath Colonial overlooking 13th fairway. Full finished walk-out basement with full bath. Two tier deck with hot tub.
This property is off market, which means it's not currently listed for sale or rent on Zillow. This may be different from what's available on other websites or public sources.

