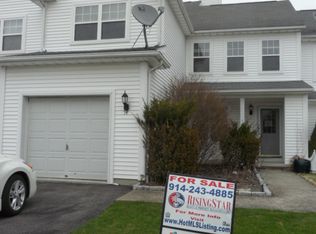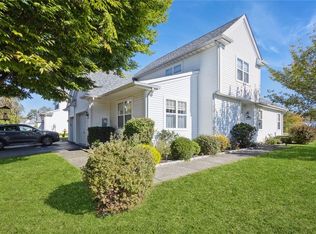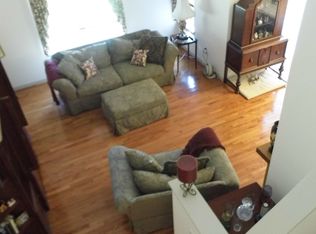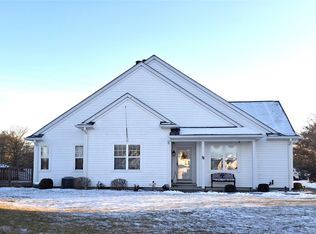Move-in Ready Townhouse with Garage in scenic Dalton Farms! First level features gleaming Solid Oak Hardwood Floors, Bright Living Room, The Dining area has a sliding glass door which leads to the deck with wonderful view of horses, scenic private backyard with a new privacy fence, Eat-in Kitchen with Granite Countertops, Stainless Steel Appliances and a deep sink, updated Half Bath and Laundry Room. The Second level features a Master Bedroom with walk-in closet, a Second Bedroom with walk-in closet and a Full Bath. New Roof. Amenities include In-ground Pool, Playground, Tennis Court, Roosevelt Club House is available to rent for social events for a minimal fee to residents. Old Dalton Farm equestrian center on site is wonderful for horse enthusiasts, near by is Town of Beekman Recreation Park, West Mountain State Forest, and Barton Orchards farm market is open year round. Minutes from the Taconic State Parkway-less than 1.5 hours from NYC, close to Metro North Pawling train station.
This property is off market, which means it's not currently listed for sale or rent on Zillow. This may be different from what's available on other websites or public sources.



