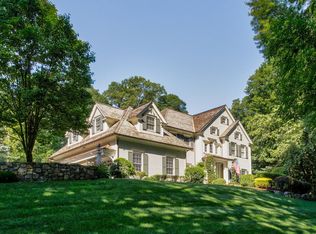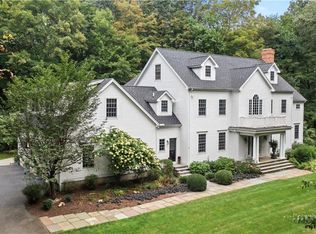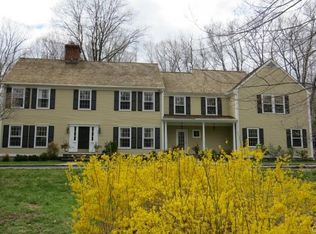Sold for $3,800,000 on 10/18/24
$3,800,000
72 Valley Road, New Canaan, CT 06840
6beds
7,983sqft
Single Family Residence
Built in 1996
2.38 Acres Lot
$4,046,200 Zestimate®
$476/sqft
$7,722 Estimated rent
Home value
$4,046,200
$3.60M - $4.53M
$7,722/mo
Zestimate® history
Loading...
Owner options
Explore your selling options
What's special
This newly reimagined Colonial, fully renovated in 2024, is set on 2.38 impeccably manicured acres and offers complete privacy. The property features a large stone patio, a sparkling pool, a charming pool house, and a soccer field. Located in the desirable Silvermine Area, the home is nestled in a private cul-de-sac, perfect for dog walking and ensuring safety for children. Inside, you'll find designer finishes by Haley Design Company, soaring ceilings, and an open-concept floor plan. The renovations were masterfully completed by Farrell Remodeling Inc. The residence includes 6 bedrooms, 8 full and 3 half bathrooms, a private home office, 3 fireplaces, gym, home theater and a 700 bottle wine cellar with a tasting room. With all-new high-efficiency mechanicals, a 48 kW generator and a 3-car garage with epoxy floors, this home is truly irresistible.
Zillow last checked: 8 hours ago
Listing updated: October 19, 2024 at 08:31am
Listed by:
Jaime Sneddon 203-219-3769,
William Pitt Sotheby's Int'l 203-966-2633,
Kendall Sneddon 203-561-5658,
William Pitt Sotheby's Int'l
Bought with:
Michele Murray Sloan, RES.0782183
Houlihan Lawrence
Source: Smart MLS,MLS#: 24044081
Facts & features
Interior
Bedrooms & bathrooms
- Bedrooms: 6
- Bathrooms: 11
- Full bathrooms: 8
- 1/2 bathrooms: 3
Primary bedroom
- Features: Ceiling Fan(s), Fireplace, Full Bath, Hardwood Floor
- Level: Upper
- Area: 417.34 Square Feet
- Dimensions: 27.1 x 15.4
Bedroom
- Features: Full Bath, Hardwood Floor
- Level: Upper
- Area: 176.58 Square Feet
- Dimensions: 10.9 x 16.2
Bedroom
- Features: Full Bath, Hardwood Floor
- Level: Upper
- Area: 344.52 Square Feet
- Dimensions: 13.2 x 26.1
Bedroom
- Features: Full Bath, Hardwood Floor
- Level: Upper
- Area: 180.88 Square Feet
- Dimensions: 11.9 x 15.2
Bedroom
- Features: Full Bath, Hardwood Floor
- Level: Upper
- Area: 188.7 Square Feet
- Dimensions: 11.1 x 17
Bedroom
- Features: Full Bath, Hardwood Floor
- Level: Upper
- Area: 188.1 Square Feet
- Dimensions: 11 x 17.1
Dining room
- Features: High Ceilings, Wet Bar, Hardwood Floor
- Level: Main
- Area: 199.12 Square Feet
- Dimensions: 13.1 x 15.2
Family room
- Features: High Ceilings, Fireplace, French Doors, Hardwood Floor
- Level: Main
- Area: 303.6 Square Feet
- Dimensions: 22 x 13.8
Kitchen
- Features: High Ceilings, Quartz Counters, Dining Area, Kitchen Island, Pantry, Hardwood Floor
- Level: Main
- Area: 313.23 Square Feet
- Dimensions: 19.7 x 15.9
Library
- Features: Bay/Bow Window, Built-in Features, French Doors, Hardwood Floor
- Level: Main
- Area: 208.29 Square Feet
- Dimensions: 13.1 x 15.9
Living room
- Features: High Ceilings, Fireplace, French Doors, Hardwood Floor
- Level: Main
- Area: 328.02 Square Feet
- Dimensions: 21.3 x 15.4
Other
- Level: Lower
- Area: 114.33 Square Feet
- Dimensions: 11.1 x 10.3
Other
- Features: 2 Story Window(s), High Ceilings, Half Bath, Hardwood Floor
- Level: Main
- Area: 296.4 Square Feet
- Dimensions: 22.8 x 13
Rec play room
- Features: Wet Bar, French Doors, Half Bath, Engineered Wood Floor
- Level: Lower
- Area: 1806.42 Square Feet
- Dimensions: 25.3 x 71.4
Heating
- Forced Air, Electric, Propane
Cooling
- Central Air
Appliances
- Included: Gas Range, Oven, Microwave, Refrigerator, Freezer, Dishwasher, Washer, Dryer, Wine Cooler, Water Heater
- Laundry: Main Level, Upper Level, Mud Room
Features
- Sound System, Open Floorplan, Entrance Foyer
- Doors: French Doors
- Basement: Full,Finished
- Attic: Heated,Finished,Walk-up
- Number of fireplaces: 3
Interior area
- Total structure area: 7,983
- Total interior livable area: 7,983 sqft
- Finished area above ground: 6,783
- Finished area below ground: 1,200
Property
Parking
- Total spaces: 3
- Parking features: Attached, Garage Door Opener
- Attached garage spaces: 3
Features
- Patio & porch: Terrace, Covered
- Exterior features: Rain Gutters, Lighting
- Has private pool: Yes
- Pool features: Heated, In Ground
- Spa features: Heated
Lot
- Size: 2.38 Acres
- Features: Level
Details
- Additional structures: Cabana
- Parcel number: 187921
- Zoning: 2AC
Construction
Type & style
- Home type: SingleFamily
- Architectural style: Colonial
- Property subtype: Single Family Residence
Materials
- Clapboard
- Foundation: Concrete Perimeter
- Roof: Asphalt
Condition
- New construction: No
- Year built: 1996
Utilities & green energy
- Sewer: Septic Tank
- Water: Well
- Utilities for property: Cable Available
Community & neighborhood
Security
- Security features: Security System
Community
- Community features: Golf, Library, Medical Facilities, Park, Private School(s), Pool, Near Public Transport, Tennis Court(s)
Location
- Region: New Canaan
- Subdivision: Silvermine
Price history
| Date | Event | Price |
|---|---|---|
| 10/18/2024 | Sold | $3,800,000+5.7%$476/sqft |
Source: | ||
| 10/11/2024 | Listed for sale | $3,595,000$450/sqft |
Source: | ||
| 9/13/2024 | Pending sale | $3,595,000$450/sqft |
Source: | ||
| 9/4/2024 | Listed for sale | $3,595,000+72.2%$450/sqft |
Source: | ||
| 12/29/2010 | Sold | $2,087,500+26.5%$261/sqft |
Source: | ||
Public tax history
| Year | Property taxes | Tax assessment |
|---|---|---|
| 2025 | $37,132 +17.7% | $2,224,810 +13.8% |
| 2024 | $31,542 +25.4% | $1,954,260 +47.2% |
| 2023 | $25,150 +3.1% | $1,327,900 |
Find assessor info on the county website
Neighborhood: 06840
Nearby schools
GreatSchools rating
- 10/10East SchoolGrades: K-4Distance: 1.1 mi
- 9/10Saxe Middle SchoolGrades: 5-8Distance: 2.2 mi
- 10/10New Canaan High SchoolGrades: 9-12Distance: 2.4 mi
Schools provided by the listing agent
- Elementary: East
- Middle: Saxe Middle
- High: New Canaan
Source: Smart MLS. This data may not be complete. We recommend contacting the local school district to confirm school assignments for this home.
Sell for more on Zillow
Get a free Zillow Showcase℠ listing and you could sell for .
$4,046,200
2% more+ $80,924
With Zillow Showcase(estimated)
$4,127,124

