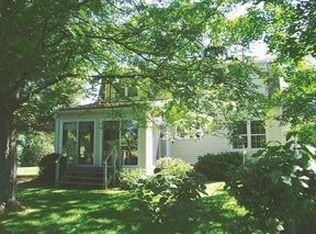Historic Farmhouse dating from 1755 on 7 +/- high open acres in top location on quiet road close to Washington Depot. Classic covered porch, original barns, views, gorgeous level land, meadows and gardens. Renovated Barn/Studio. Enchanting pastoral setting. Must see.
This property is off market, which means it's not currently listed for sale or rent on Zillow. This may be different from what's available on other websites or public sources.
