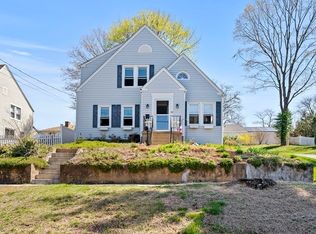You must see the inside of this unique house! Located in the desirable Tatham area, this stunning 7 room, 3 bedroom Tudor offers so much charm and character! This home has been lovingly cared for and updated and offers so much...1/2 bath and laundry on the 1st floor, spacious kitchen with island and plenty of cabinets and counter space, formal dining room with built in hutch and hardwood floors, enormous living room with soaring cathedral ceilings and fireplace, office/den with hardwood floors, completely remodeled full bath on the second floor with heated floors, all 3 bedrooms have hardwood floors, attic that could be made into a room, play area and cedar closet in the basement and a cute yard for the kids to play in!
This property is off market, which means it's not currently listed for sale or rent on Zillow. This may be different from what's available on other websites or public sources.

