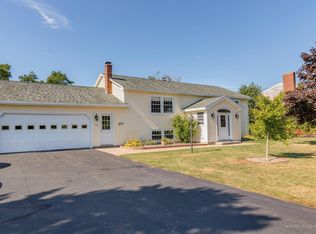Closed
$2,100,000
72 Two Lights Road, Cape Elizabeth, ME 04107
4beds
2,927sqft
Single Family Residence
Built in 1880
5 Acres Lot
$2,188,400 Zestimate®
$717/sqft
$4,788 Estimated rent
Home value
$2,188,400
Estimated sales range
Not available
$4,788/mo
Zestimate® history
Loading...
Owner options
Explore your selling options
What's special
Rich in Cape Elizabeth history, Journey's End Farm is one of those truly remarkable properties. The spacious 4 bedroom /3 bathroom farmhouse, attached barn, historic vegetable storage barn and newly added ''bunkhouse,'' is situated on a picturesque 5 acre lot with exquisite flower gardens, robust vegetable gardens and a peaceful pasture on desirable Two Lights Road! What more could you want? This lovely home seamlessly blends classic original features like wide plank flooring and a built-in china cabinet with modern day conveniences. The kitchen has a cozy gas fireplace and sitting area. The old farmhouse porch has been remade into a family room with a heat pump and full bath. The first floor also offers a library with built-in bookcases, a formal sun-filled dining room with window seat and a large living room anchored by a lovely wood burning fireplace. The 2nd floor has the primary suite with beautiful custom built cabinetry, full bath and back staircase to the kitchen. Three additional well-sized bedrooms ensure private spaces for all. This property also offers many wonderful options for farming, with a fenced-in pasture, large main barn and separate animal barn, most recently used to house sheep and chickens. The bunkhouse is the perfect place for a nearby ''summer getaway'' or for providing guests with their own private sanctuary. Although this historic farmhouse is a classic, it boasts modern energy efficiencies with the addition of solar panels, solar hot water and a Tesla battery backup. The views from everywhere in the backyard are simply spectacular in all seasons. All of this in a very convenient location - close to many popular Cape Elizabeth favorites like Kettle Cove, Crescent Beach, The Creamery, Two Lights State Park and The Lobster Shack. This special property is searching for its future stewards who will love and appreciate all that Journey's End Farm has to offer!
Zillow last checked: 8 hours ago
Listing updated: November 11, 2024 at 06:44am
Listed by:
Keller Williams Realty
Bought with:
Cottage & Co Real Estate
Source: Maine Listings,MLS#: 1602359
Facts & features
Interior
Bedrooms & bathrooms
- Bedrooms: 4
- Bathrooms: 3
- Full bathrooms: 3
Primary bedroom
- Features: Built-in Features, Closet, Full Bath, Suite
- Level: Second
Bedroom 2
- Features: Closet
- Level: Second
Bedroom 3
- Features: Closet
- Level: Second
Bedroom 4
- Features: Closet
- Level: Second
Dining room
- Features: Built-in Features
- Level: First
Family room
- Level: First
Kitchen
- Features: Eat-in Kitchen, Gas Fireplace, Kitchen Island
- Level: First
Library
- Features: Built-in Features
- Level: First
Living room
- Features: Wood Burning Fireplace
- Level: First
Heating
- Baseboard, Heat Pump, Hot Water, Radiator
Cooling
- Heat Pump
Appliances
- Included: Cooktop, Dishwasher, Dryer, Electric Range, Refrigerator, Washer
Features
- 1st Floor Bedroom, Bathtub, Compost Toilet, Shower, Storage, Walk-In Closet(s), Primary Bedroom w/Bath
- Flooring: Vinyl, Wood
- Basement: Bulkhead,Interior Entry,Full,Unfinished
- Number of fireplaces: 1
Interior area
- Total structure area: 2,927
- Total interior livable area: 2,927 sqft
- Finished area above ground: 2,927
- Finished area below ground: 0
Property
Parking
- Total spaces: 2
- Parking features: Paved, 5 - 10 Spaces, Garage Door Opener
- Attached garage spaces: 2
Features
- Patio & porch: Patio
- Has view: Yes
- View description: Fields, Scenic, Trees/Woods
Lot
- Size: 5 Acres
- Features: Abuts Conservation, Near Public Beach, Agricultural, Farm, Level, Open Lot, Pasture, Landscaped, Wooded
Details
- Additional structures: Outbuilding, Barn(s)
- Parcel number: CAPEU39003000000
- Zoning: RA & RP2
- Other equipment: Other
Construction
Type & style
- Home type: SingleFamily
- Architectural style: Farmhouse,New Englander
- Property subtype: Single Family Residence
Materials
- Wood Frame, Clapboard, Wood Siding
- Foundation: Stone
- Roof: Composition,Shingle
Condition
- Year built: 1880
Utilities & green energy
- Electric: Energy Storage Device, Circuit Breakers, Photovoltaics Seller Owned
- Sewer: Private Sewer
- Water: Public
Community & neighborhood
Location
- Region: Cape Elizabeth
Price history
| Date | Event | Price |
|---|---|---|
| 11/11/2024 | Pending sale | $1,950,000-7.1%$666/sqft |
Source: | ||
| 11/8/2024 | Sold | $2,100,000+7.7%$717/sqft |
Source: | ||
| 9/12/2024 | Contingent | $1,950,000$666/sqft |
Source: | ||
| 9/3/2024 | Listed for sale | $1,950,000$666/sqft |
Source: | ||
Public tax history
| Year | Property taxes | Tax assessment |
|---|---|---|
| 2024 | $24,047 | $1,076,400 |
| 2023 | $24,047 +51% | $1,076,400 +43% |
| 2022 | $15,924 +16.4% | $752,900 +11.5% |
Find assessor info on the county website
Neighborhood: 04107
Nearby schools
GreatSchools rating
- 10/10Cape Elizabeth Middle SchoolGrades: 5-8Distance: 2 mi
- 10/10Cape Elizabeth High SchoolGrades: 9-12Distance: 1.8 mi
- 10/10Pond Cove Elementary SchoolGrades: K-4Distance: 2.1 mi
