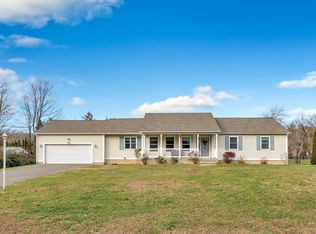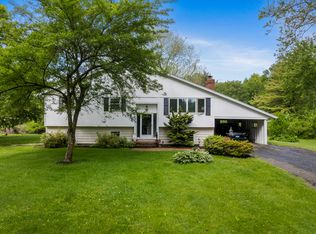Set on .92 level parklike grounds, this charming 3 bedroom ranch style home features a sunny open floor plan, hardwood floors, soaring cathedral ceilings only minutes from hiking trails, golf, health clubs, schools, stores and restaurants. Fully applianced kitchen, including new dishwasher, is open to the spacious Dining Room/Living Room. The all-season heated sunroom provides additional comfortable living space & looks out to the deck, patio & fenced in dog pen area & expansive level yard. No lack of storage space! Closets galore...including a large cedar closet in the basement. The spacious master bedroom, with gleaming recently refinished hardwood floors, has a private bath & multiple closets & built in storage shelves. The 2nd full bath features sky light & tub/shower. Easy access to the 1 car garage & separate laundry room ON THE MAIN FLOOR. This home is single floor living at it's best...ideal for the downsizer who is "DONE" with stairs...or the buyer who loves to garden and/or entertain outdoors. A large shed & huge basement offer an abundance of storage space for gardening & lawn maintenance tools & equipment, bicycles, kayaks or golf clubs for golfing at the public course down the street! Imagine family gatherings this Summer, congregating on the deck & patio, grilling dinners, yard games on the lush lawn. Natural GAS HEAT, Central Air, public connected sewers and water...make this North Branford home a RARE find! Call for a showing...so you don't miss out!
This property is off market, which means it's not currently listed for sale or rent on Zillow. This may be different from what's available on other websites or public sources.

