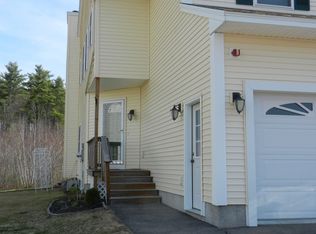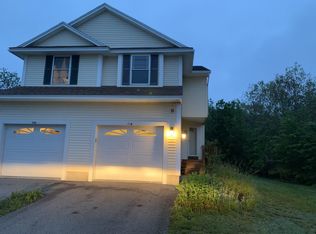Closed
Listed by:
Halley Smith,
KW Coastal and Lakes & Mountains Realty 603-610-8500,
Troy Williams,
KW Coastal and Lakes & Mountains Realty
Bought with: Coldwell Banker Chelmsford
$324,000
72 Trinity Circle #A, Rochester, NH 03839
3beds
1,590sqft
Condominium
Built in 2009
-- sqft lot
$349,100 Zestimate®
$204/sqft
$2,938 Estimated rent
Home value
$349,100
$307,000 - $398,000
$2,938/mo
Zestimate® history
Loading...
Owner options
Explore your selling options
What's special
Welcome to 72A Trinity Circle! Tucked in the back of a well established Gonic neighborhood, this large 3 Bedroom 2.5 bath Townhouse style home will not disappoint! With an open floor plan, breakfast-bar and fireplace this home is comfortable and living spaces flow easily. Kitchen is fully applianced and over looks the living and dining area with an elevated bar for casual dining. The slider to the back deck overlooks the back and side yard which is ready for you to create the outdoor oasis of your dreams. Upstairs is the primary bedroom with master bath & double vanity. The 2 other large bedrooms upstairs share a jack & jill bath and have plenty of closet space. With a Wood burning fireplace and 1 car attached garage you will be cozy all winter. The basement has potential to be finished and offers plenty of storage. Don't wait - This one wont last long!
Zillow last checked: 8 hours ago
Listing updated: July 29, 2024 at 06:10am
Listed by:
Halley Smith,
KW Coastal and Lakes & Mountains Realty 603-610-8500,
Troy Williams,
KW Coastal and Lakes & Mountains Realty
Bought with:
Tina Tzortzis
Coldwell Banker Chelmsford
Source: PrimeMLS,MLS#: 5001516
Facts & features
Interior
Bedrooms & bathrooms
- Bedrooms: 3
- Bathrooms: 3
- Full bathrooms: 2
- 1/2 bathrooms: 1
Heating
- Baseboard, Electric
Cooling
- None
Appliances
- Included: Dishwasher, Dryer, Microwave, Electric Range, Refrigerator, Washer, Electric Water Heater
- Laundry: In Basement
Features
- Ceiling Fan(s), Primary BR w/ BA
- Flooring: Carpet, Tile
- Basement: Bulkhead,Concrete,Full,Interior Stairs,Sump Pump,Unfinished,Exterior Entry,Interior Entry
- Has fireplace: Yes
- Fireplace features: Wood Burning
Interior area
- Total structure area: 2,190
- Total interior livable area: 1,590 sqft
- Finished area above ground: 1,590
- Finished area below ground: 0
Property
Parking
- Total spaces: 1
- Parking features: Paved, Attached
- Garage spaces: 1
Features
- Levels: Two
- Stories: 2
- Patio & porch: Covered Porch
- Exterior features: Deck
Lot
- Features: Level, Subdivided, Near Shopping, Neighborhood
Details
- Parcel number: RCHEM0259B0036L014A
- Zoning description: A
Construction
Type & style
- Home type: Condo
- Property subtype: Condominium
Materials
- Wood Frame, Vinyl Siding
- Foundation: Concrete
- Roof: Asphalt Shingle
Condition
- New construction: No
- Year built: 2009
Utilities & green energy
- Electric: 200+ Amp Service
- Sewer: Public Sewer
- Utilities for property: Cable Available, Underground Utilities
Community & neighborhood
Location
- Region: Rochester
- Subdivision: The Preserve at Copper Meadows
HOA & financial
Other financial information
- Additional fee information: Fee: $150
Price history
| Date | Event | Price |
|---|---|---|
| 7/26/2024 | Sold | $324,000+2.9%$204/sqft |
Source: | ||
| 6/20/2024 | Listed for sale | $315,000$198/sqft |
Source: | ||
| 10/19/2023 | Listing removed | -- |
Source: | ||
| 8/25/2023 | Listed for sale | $315,000$198/sqft |
Source: | ||
Public tax history
| Year | Property taxes | Tax assessment |
|---|---|---|
| 2024 | $4,789 -2.9% | $322,500 +68.3% |
| 2023 | $4,932 +1.8% | $191,600 |
| 2022 | $4,844 +2.6% | $191,600 |
Find assessor info on the county website
Neighborhood: 03839
Nearby schools
GreatSchools rating
- 5/10Gonic SchoolGrades: K-5Distance: 1.1 mi
- 3/10Rochester Middle SchoolGrades: 6-8Distance: 2 mi
- 5/10Spaulding High SchoolGrades: 9-12Distance: 3.5 mi
Get pre-qualified for a loan
At Zillow Home Loans, we can pre-qualify you in as little as 5 minutes with no impact to your credit score.An equal housing lender. NMLS #10287.

