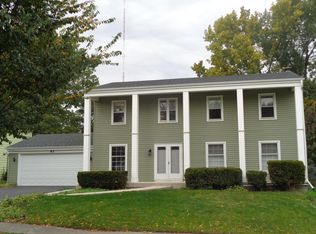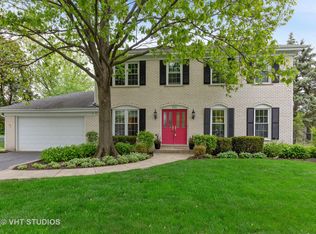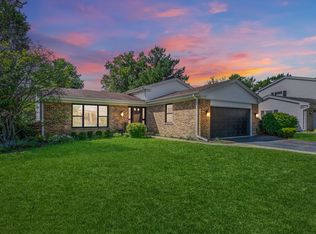Experience the comfort of a spacious home in a peaceful, family-friendly neighborhood in a Blue Ribbon school district near Oak Brook Mall. This property features - eat-in kitchen with solid-surface countertops, a double oven and a space saver microwave oven over the range. Generous amount of solid-surface countertops, cabinetry, and a lighted pantry too! - separate dining room, - the living room, is a spacious, versatile space perfect for relaxing or entertaining - a large family room that opens onto a large deck, perfect for indoor-outdoor entertaining. - additionally, there is a large recreation room located in a separate part of the house which can be used as a 4th bedroom. - first floor laundry area with washer and dryer and counter area for folding clothes - upstairs is the private and comfortable large master suite with views to the back yard, it easily handles your king size bed, drawers and even a desk, with en-suite bathroom with both walk-in closet, and wall to wall closet. Located just two blocks from a 22-acre Whitlock Park, Trader Joe's, Aldi, Hobby Lobby, Starbucks, and more this neighborhood offers unparalleled convenience. It is also near award winning schools: Highland Elementary and Downers Grove North High School. Downers Grove combines charm with everyday practicality, featuring a vibrant, walkable downtown filled with local restaurants, unique boutiques, and entertainment options, forming the cultural heart of the village. One year renewable lease. Security/damage deposit is required. Renters insurance is required. Rent is payable upon move-in and due on the first day of each month thereafter. Smoking is strictly prohibited inside the property. The tenant is responsible for keeping the home clean, maintain the yard and landscaping by performing tasks such as regular mowing, fall cleanup, and snow shoveling as necessary. No pets allowed.
This property is off market, which means it's not currently listed for sale or rent on Zillow. This may be different from what's available on other websites or public sources.



