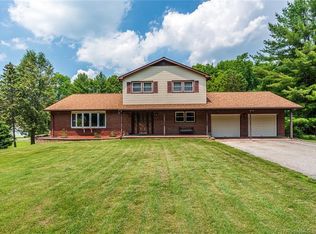This beautiful 9 room home on an outstanding gorgeous lot in Great Hill area is situated close to highways, parks, schools and town, features a legal in law apartment, private level lot with a in ground swimming pool, and lovely deck. There is a shed and slab in back yard that feature electricity. Back yard is nicely fenced. Main home is lr,dr,kit, and 3 bedrooms. It has hardwood floors in 1st floor and adorable three room apartment. The in law apartment is legal and has separate entrance. The driveway is big enough to have your boat and camper and some other vehicles. The roof is two yrs. old and oil hot water furnace is about 5 years ld. The house is vinyl sided and there is a gorgeous in ground pool with a newer liner that is also about two years old. All appliances stay including washer and dryer.
This property is off market, which means it's not currently listed for sale or rent on Zillow. This may be different from what's available on other websites or public sources.
