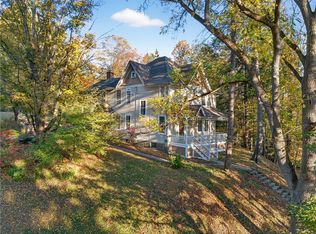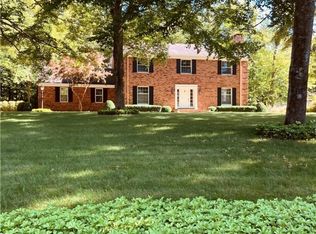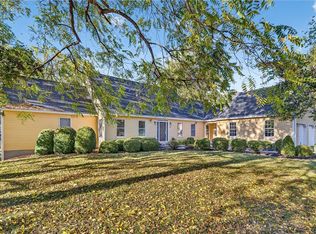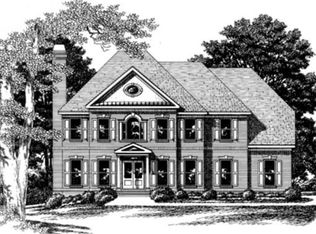This custom-built contemporary masterpiece offers an exquisite living experience for the discerning home buyer. When you visit be sure to allow yourself time to enjoy the upscale features and details this home has to offer including an expansive kitchen with an island and stunning granite countertops, Brazilian mahogany hardwood flooring that adds a touch of luxury to the living spaces, wrought iron railings and soaring ceilings. Although flooded with natural light you can also enjoy the luxury of detailed lighting which begins with a stunning entry-way chandelier that lights the way to an open yet sensible layout ideal for entertaining family and friends. This home is situated on 1.6A allowing you to restore and relax as you sit on the back deck to enjoy leisure time.
Active
$979,000
72 Tigerlily Ln, Ithaca, NY 14850
5beds
3,589sqft
Single Family Residence
Built in 2013
1.62 Acres Lot
$-- Zestimate®
$273/sqft
$-- HOA
What's special
Back deckWrought iron railingsSoaring ceilingsOpen yet sensible layoutBrazilian mahogany hardwood flooringDetailed lightingStunning entry-way chandelier
- 114 days |
- 460 |
- 23 |
Zillow last checked: 8 hours ago
Listing updated: November 29, 2025 at 08:19am
Listing by:
Warren Real Estate 607-398-6416,
Jonathan M. Lerche (607)857-9034
Source: NYSAMLSs,MLS#: R1634335 Originating MLS: Elmira Corning Regional Association Of REALTORS
Originating MLS: Elmira Corning Regional Association Of REALTORS
Tour with a local agent
Facts & features
Interior
Bedrooms & bathrooms
- Bedrooms: 5
- Bathrooms: 5
- Full bathrooms: 4
- 1/2 bathrooms: 1
- Main level bathrooms: 2
- Main level bedrooms: 1
Heating
- Gas, Forced Air
Cooling
- Central Air
Appliances
- Included: Built-In Range, Built-In Oven, Dishwasher, Exhaust Fan, Gas Water Heater, Refrigerator, Range Hood
- Laundry: Main Level
Features
- Breakfast Area, Ceiling Fan(s), Cathedral Ceiling(s), Separate/Formal Dining Room, Separate/Formal Living Room, Main Level Primary, Primary Suite
- Flooring: Ceramic Tile, Hardwood, Laminate, Varies
- Basement: Partially Finished
- Number of fireplaces: 1
Interior area
- Total structure area: 3,589
- Total interior livable area: 3,589 sqft
Video & virtual tour
Property
Parking
- Total spaces: 3
- Parking features: Attached, Garage, Circular Driveway
- Attached garage spaces: 3
Features
- Stories: 3
- Exterior features: Blacktop Driveway
Lot
- Size: 1.62 Acres
- Dimensions: 180 x 316
- Features: Irregular Lot, Residential Lot
Details
- Parcel number: 41247
- Special conditions: Standard
Construction
Type & style
- Home type: SingleFamily
- Architectural style: Contemporary
- Property subtype: Single Family Residence
Materials
- Vinyl Siding
- Foundation: Poured
- Roof: Shingle
Condition
- Resale
- Year built: 2013
Utilities & green energy
- Electric: Circuit Breakers
- Sewer: Septic Tank
- Water: Not Connected, Public
- Utilities for property: High Speed Internet Available, Water Available
Community & HOA
Location
- Region: Ithaca
Financial & listing details
- Price per square foot: $273/sqft
- Tax assessed value: $950,000
- Annual tax amount: $24,077
- Date on market: 8/29/2025
- Cumulative days on market: 291 days
- Listing terms: Cash,Conventional,FHA,VA Loan
Estimated market value
Not available
Estimated sales range
Not available
Not available
Price history
Price history
| Date | Event | Price |
|---|---|---|
| 8/29/2025 | Listed for sale | $979,000$273/sqft |
Source: | ||
| 8/17/2025 | Listing removed | $979,000$273/sqft |
Source: | ||
| 5/27/2025 | Price change | $979,000-2.1%$273/sqft |
Source: | ||
| 2/20/2025 | Listed for sale | $999,999$279/sqft |
Source: | ||
| 10/3/2024 | Listing removed | $999,999$279/sqft |
Source: | ||
Public tax history
Public tax history
| Year | Property taxes | Tax assessment |
|---|---|---|
| 2024 | -- | $950,000 +19.6% |
| 2023 | -- | $794,000 +5% |
| 2022 | -- | $756,000 +5% |
Find assessor info on the county website
BuyAbility℠ payment
Estimated monthly payment
Boost your down payment with 6% savings match
Earn up to a 6% match & get a competitive APY with a *. Zillow has partnered with to help get you home faster.
Learn more*Terms apply. Match provided by Foyer. Account offered by Pacific West Bank, Member FDIC.Climate risks
Neighborhood: 14850
Nearby schools
GreatSchools rating
- 9/10Raymond C Buckley Elementary SchoolGrades: PK-4Distance: 3.5 mi
- 7/10Lansing Middle SchoolGrades: 5-8Distance: 3.7 mi
- 8/10Lansing High SchoolGrades: 9-12Distance: 3.6 mi
Schools provided by the listing agent
- District: Lansing
Source: NYSAMLSs. This data may not be complete. We recommend contacting the local school district to confirm school assignments for this home.
- Loading
- Loading




