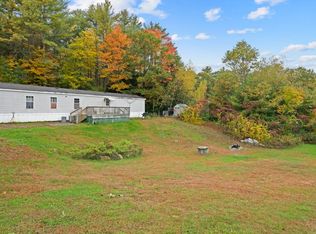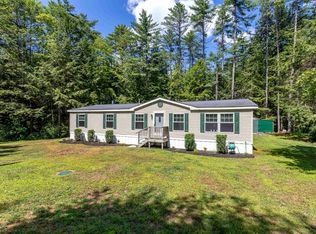Closed
Listed by:
Jessica Cheverie,
Bean Group / Meredith Cell:603-387-8607
Bought with: Old Mill Properties REALTORS
$437,000
72 Threshing Mill Road, Sanbornton, NH 03269
4beds
2,016sqft
Single Family Residence
Built in 2002
9.03 Acres Lot
$528,400 Zestimate®
$217/sqft
$2,884 Estimated rent
Home value
$528,400
$497,000 - $560,000
$2,884/mo
Zestimate® history
Loading...
Owner options
Explore your selling options
What's special
OPEN HOUSE CANCELLED! four BR, two bath spacious home is situated on a quiet Sanbornton back road, yet less than 2 miles to access I-93. The 1400 square foot garage has THREE oversized bays - plenty of room for both work and play! Enter through a large covered porch to find the entryway with bath and energy efficient washer and dryer (included) which add to the many conveniences of life here. A large eat in kitchen complete with a new propane stove awaits your arrival. Walk through to a bright living area with a pellet stove for added warmth, comfort and efficiency. French door access to the deck leads to a private back yard with a view of your own natural pond hosting native trout & many other wildlife species. The primary suite has its own 3/4 bath with jacuzzi tub, all located on the first floor for your comfort, while the second story boasts three very large, bright, private bedrooms. Centrally joining them all is a large, family/office area. There is space upstairs to add a third bath or even a 5th bedroom! Private trails throughout the property warmly invite you and your family to reconnect with the beautiful nature of New Hampshire via walk, snowshoe, cross country ski, ATV or snowmobile. Architectural shingle roof installed 11/22 Water pump replaced 2019 Hot water heater new in 2020 Propane stove new in 2020 New Refrigerator 2018 Ceilings and upstairs paint & carpets new in 2022 Both bathrooms remodeled in 2022 Kitchen and primary bedroom floors new in 2022
Zillow last checked: 8 hours ago
Listing updated: April 30, 2023 at 04:21am
Listed by:
Jessica Cheverie,
Bean Group / Meredith Cell:603-387-8607
Bought with:
Kim Bruneau
Old Mill Properties REALTORS
Source: PrimeMLS,MLS#: 4934907
Facts & features
Interior
Bedrooms & bathrooms
- Bedrooms: 4
- Bathrooms: 2
- 3/4 bathrooms: 2
Heating
- Propane, Multi Fuel, Pellet Stove, Forced Air
Cooling
- None
Appliances
- Included: Gas Cooktop, Dishwasher, ENERGY STAR Qualified Dryer, Refrigerator, ENERGY STAR Qualified Washer, Electric Water Heater
- Laundry: 1st Floor Laundry
Features
- Ceiling Fan(s), Dining Area, Hearth, Kitchen/Dining
- Flooring: Carpet, Laminate, Wood
- Has basement: No
Interior area
- Total structure area: 2,288
- Total interior livable area: 2,016 sqft
- Finished area above ground: 2,016
- Finished area below ground: 0
Property
Parking
- Total spaces: 3
- Parking features: Dirt, RV Garage, Storage Above, Driveway, Garage, On Site, Covered, Detached
- Garage spaces: 3
- Has uncovered spaces: Yes
Features
- Levels: Two
- Stories: 2
- Patio & porch: Covered Porch
- Exterior features: Deck, Garden, Natural Shade, Shed
- Has spa: Yes
- Spa features: Bath
- Waterfront features: Pond, Stream
Lot
- Size: 9.03 Acres
- Features: Agricultural, Country Setting, Level, Walking Trails, Wooded
Details
- Additional structures: Outbuilding
- Parcel number: SANBM021B041L001
- Zoning description: Residential/Agricultural
- Other equipment: Portable Generator
Construction
Type & style
- Home type: SingleFamily
- Architectural style: Colonial
- Property subtype: Single Family Residence
Materials
- Timber Frame, Vinyl Siding
- Foundation: Concrete
- Roof: Metal,Architectural Shingle
Condition
- New construction: No
- Year built: 2002
Utilities & green energy
- Electric: 200+ Amp Service, Circuit Breakers
- Sewer: 1250 Gallon, Septic Design Available, Septic Tank
- Utilities for property: Cable Available, Propane
Community & neighborhood
Location
- Region: Sanbornton
Other
Other facts
- Road surface type: Dirt
Price history
| Date | Event | Price |
|---|---|---|
| 4/28/2023 | Sold | $437,000+2.8%$217/sqft |
Source: | ||
| 3/20/2023 | Price change | $424,900-5.6%$211/sqft |
Source: | ||
| 11/22/2022 | Price change | $449,900-4.3%$223/sqft |
Source: | ||
| 10/26/2022 | Listed for sale | $469,900+137.7%$233/sqft |
Source: | ||
| 1/30/2018 | Listing removed | $197,706$98/sqft |
Source: Auction.com Report a problem | ||
Public tax history
| Year | Property taxes | Tax assessment |
|---|---|---|
| 2024 | $5,597 +6.4% | $436,900 |
| 2023 | $5,260 -1.4% | $436,900 +62.8% |
| 2022 | $5,333 -3.5% | $268,400 -2% |
Find assessor info on the county website
Neighborhood: 03269
Nearby schools
GreatSchools rating
- 8/10Sanbornton Central SchoolGrades: K-4Distance: 1.2 mi
- 4/10Winnisquam Regional Middle SchoolGrades: 5-8Distance: 3.4 mi
- 2/10Winnisquam Regional High SchoolGrades: 9-12Distance: 3.5 mi
Schools provided by the listing agent
- Elementary: Sanbornton Central School
- Middle: Winnisquam Regional Middle Sch
- High: Winnisquam Regional High Sch
- District: Winnisquam Regional
Source: PrimeMLS. This data may not be complete. We recommend contacting the local school district to confirm school assignments for this home.

Get pre-qualified for a loan
At Zillow Home Loans, we can pre-qualify you in as little as 5 minutes with no impact to your credit score.An equal housing lender. NMLS #10287.

