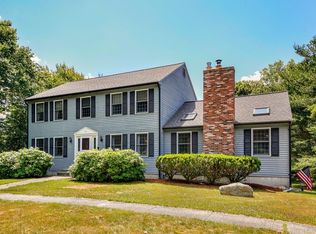Sold for $1,210,000
Zestimate®
$1,210,000
72 Teresa Rd, Hopkinton, MA 01748
4beds
3,200sqft
Single Family Residence
Built in 1986
0.73 Acres Lot
$1,210,000 Zestimate®
$378/sqft
$5,637 Estimated rent
Home value
$1,210,000
$1.11M - $1.31M
$5,637/mo
Zestimate® history
Loading...
Owner options
Explore your selling options
What's special
Welcome to this charming 4-bedroom Colonial home, perfectly situated in a desirable neighborhood, offering both comfort and convenience. Situated on a level, spacious 3/4 acre lot, this well-maintained property features an inground pool, perfect for relaxing or entertaining during the warmer months. The bright and airy first floor boasts beautiful hardwood floors throughout, including in the front to back family and living rooms. The recently updated kitchen provides a welcoming atmosphere for family gatherings. The cozy family room, with a traditional wood burning fireplace, exudes comfort and warmth. The home also features 2.5 baths, including a private ensuite in the primary bedroom, offering a peaceful retreat. A large 2nd level bonus room provides extra space for recreation or home office. This property offers the perfect blend of peaceful suburban living and proximity to town and schools! Showings start at OH Fri 2/14 4:30-6:30. Some photos from 9/24.
Zillow last checked: 8 hours ago
Listing updated: March 21, 2025 at 06:40am
Listed by:
Beth A. Feather 508-361-8679,
William Raveis R.E. & Home Services 781-235-5000
Bought with:
Leena Agnihotri
Compass
Source: MLS PIN,MLS#: 73334568
Facts & features
Interior
Bedrooms & bathrooms
- Bedrooms: 4
- Bathrooms: 3
- Full bathrooms: 2
- 1/2 bathrooms: 1
Primary bedroom
- Features: Bathroom - Full, Bathroom - Double Vanity/Sink, Walk-In Closet(s), Flooring - Wall to Wall Carpet
- Level: Second
Bedroom 2
- Features: Closet, Flooring - Wall to Wall Carpet
- Level: Second
Bedroom 3
- Features: Closet, Flooring - Wall to Wall Carpet
- Level: Second
Bedroom 4
- Features: Closet, Flooring - Wall to Wall Carpet
- Level: Second
Primary bathroom
- Features: Yes
Dining room
- Features: Closet/Cabinets - Custom Built, Flooring - Hardwood, Chair Rail, Lighting - Overhead
- Level: Main,First
Family room
- Features: Flooring - Hardwood
- Level: Main,First
Kitchen
- Features: Flooring - Hardwood, Countertops - Upgraded, French Doors, Deck - Exterior, Recessed Lighting, Stainless Steel Appliances, Gas Stove
- Level: Main,First
Living room
- Features: Flooring - Hardwood, Window(s) - Picture
- Level: Main,First
Heating
- Baseboard, Natural Gas
Cooling
- None
Appliances
- Included: Gas Water Heater, Range, Dishwasher, Refrigerator, Plumbed For Ice Maker
- Laundry: First Floor
Features
- Beamed Ceilings, Vaulted Ceiling(s), Closet/Cabinets - Custom Built, Recessed Lighting, Bonus Room, Play Room
- Flooring: Wood, Tile, Carpet, Flooring - Wall to Wall Carpet, Flooring - Vinyl
- Basement: Full,Partially Finished
- Number of fireplaces: 1
- Fireplace features: Family Room
Interior area
- Total structure area: 3,200
- Total interior livable area: 3,200 sqft
- Finished area above ground: 2,880
- Finished area below ground: 320
Property
Parking
- Total spaces: 6
- Parking features: Attached, Paved Drive, Paved
- Attached garage spaces: 2
- Uncovered spaces: 4
Features
- Patio & porch: Deck, Deck - Composite
- Exterior features: Deck, Deck - Composite, Pool - Inground, Storage, Fenced Yard, Garden
- Has private pool: Yes
- Pool features: In Ground
- Fencing: Fenced/Enclosed,Fenced
Lot
- Size: 0.73 Acres
- Features: Easements, Level
Details
- Parcel number: M:0R30 B:0069 L:0,533076
- Zoning: RB
Construction
Type & style
- Home type: SingleFamily
- Architectural style: Colonial
- Property subtype: Single Family Residence
Materials
- Frame
- Foundation: Concrete Perimeter
- Roof: Shingle
Condition
- Year built: 1986
Utilities & green energy
- Sewer: Private Sewer
- Water: Public
- Utilities for property: for Electric Range, Icemaker Connection
Community & neighborhood
Community
- Community features: Public Transportation, Shopping, Park, Walk/Jog Trails, Golf, Bike Path, Highway Access, Public School, T-Station
Location
- Region: Hopkinton
- Subdivision: Charleview
Price history
| Date | Event | Price |
|---|---|---|
| 3/20/2025 | Sold | $1,210,000+0.8%$378/sqft |
Source: MLS PIN #73334568 Report a problem | ||
| 2/19/2025 | Pending sale | $1,200,000$375/sqft |
Source: | ||
| 2/19/2025 | Contingent | $1,200,000$375/sqft |
Source: MLS PIN #73334568 Report a problem | ||
| 2/12/2025 | Listed for sale | $1,200,000+585.7%$375/sqft |
Source: MLS PIN #73334568 Report a problem | ||
| 1/21/1992 | Sold | $175,000$55/sqft |
Source: Public Record Report a problem | ||
Public tax history
| Year | Property taxes | Tax assessment |
|---|---|---|
| 2025 | $12,379 +1.4% | $873,000 +4.5% |
| 2024 | $12,204 +4% | $835,300 +12.6% |
| 2023 | $11,729 +1.8% | $741,900 +9.6% |
Find assessor info on the county website
Neighborhood: 01748
Nearby schools
GreatSchools rating
- 9/10Hopkins Elementary SchoolGrades: 4-5Distance: 0.7 mi
- 8/10Hopkinton Middle SchoolGrades: 6-8Distance: 1 mi
- 10/10Hopkinton High SchoolGrades: 9-12Distance: 0.9 mi
Schools provided by the listing agent
- Elementary: Marathon
- Middle: Hopk/Elm/Hms
- High: Hhs
Source: MLS PIN. This data may not be complete. We recommend contacting the local school district to confirm school assignments for this home.
Get a cash offer in 3 minutes
Find out how much your home could sell for in as little as 3 minutes with a no-obligation cash offer.
Estimated market value$1,210,000
Get a cash offer in 3 minutes
Find out how much your home could sell for in as little as 3 minutes with a no-obligation cash offer.
Estimated market value
$1,210,000
