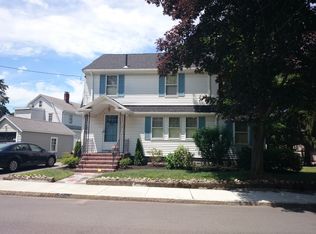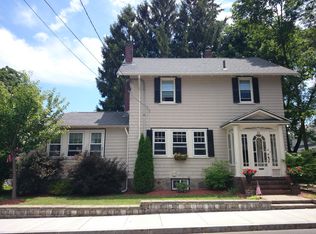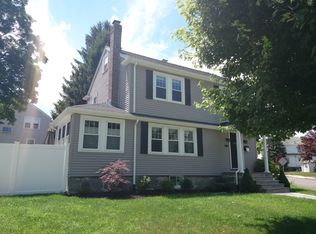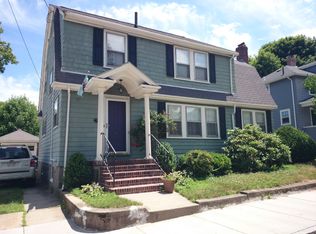Sold for $820,000
$820,000
72 Tennyson St, West Roxbury, MA 02132
3beds
1,543sqft
Single Family Residence
Built in 1920
4,713 Square Feet Lot
$970,300 Zestimate®
$531/sqft
$3,767 Estimated rent
Home value
$970,300
$902,000 - $1.05M
$3,767/mo
Zestimate® history
Loading...
Owner options
Explore your selling options
What's special
Located on a pretty street on Bellevue Hill, this bright and welcoming seven room residence offers over 1,540 square feet of living space. Built in 1920, the interior exhibits lovely detail typical of the period. The main level features a living room with a stone fireplace flanked with built-ins, handsome woodwork, and an archway into the elegant dining room; and a spacious eat-in kitchen with a door opening to a wonderful deck overlooking the yard. The second level contains three good-sized bedrooms. Beautiful hardwood floors can be found throughout. There is ample parking with a driveway and garage.
Zillow last checked: 8 hours ago
Listing updated: May 30, 2023 at 08:48am
Listed by:
Eileen Strong O Boy 617-513-4343,
Hammond Residential Real Estate 617-731-4644
Bought with:
Cathleen L. Lane
Unlimited Sotheby's International Realty
Source: MLS PIN,MLS#: 73098743
Facts & features
Interior
Bedrooms & bathrooms
- Bedrooms: 3
- Bathrooms: 2
- Full bathrooms: 2
Primary bedroom
- Features: Flooring - Wood
- Level: Second
- Area: 165
- Dimensions: 15 x 11
Bedroom 2
- Features: Flooring - Wood
- Level: Second
- Area: 154
- Dimensions: 14 x 11
Bedroom 3
- Features: Flooring - Wood
- Level: Second
- Area: 120
- Dimensions: 10 x 12
Primary bathroom
- Features: Yes
Bathroom 1
- Level: Second
Bathroom 2
- Level: Basement
Dining room
- Features: Flooring - Wood
- Level: First
- Area: 154
- Dimensions: 14 x 11
Family room
- Features: Flooring - Wood
- Level: Basement
- Area: 150
- Dimensions: 15 x 10
Kitchen
- Features: Flooring - Wood
- Level: First
- Area: 110
- Dimensions: 10 x 11
Living room
- Features: Flooring - Wood
- Level: First
- Area: 187
- Dimensions: 17 x 11
Heating
- Forced Air, Fireplace(s)
Cooling
- Other
Appliances
- Included: Gas Water Heater, Tankless Water Heater, Refrigerator
- Laundry: In Basement
Features
- Library, Play Room
- Flooring: Wood
- Doors: Storm Door(s)
- Windows: Storm Window(s)
- Has basement: No
- Number of fireplaces: 1
Interior area
- Total structure area: 1,543
- Total interior livable area: 1,543 sqft
Property
Parking
- Total spaces: 3
- Parking features: Detached, Paved Drive, Tandem, Paved
- Garage spaces: 1
- Uncovered spaces: 2
Accessibility
- Accessibility features: No
Features
- Patio & porch: Deck
- Exterior features: Deck, Rain Gutters
Lot
- Size: 4,713 sqft
Details
- Parcel number: W:20 P:02088 S:000,1432653
- Zoning: R1
Construction
Type & style
- Home type: SingleFamily
- Architectural style: Colonial
- Property subtype: Single Family Residence
Materials
- Frame
- Foundation: Stone
Condition
- Year built: 1920
Utilities & green energy
- Electric: 60 Amps/Less
- Sewer: Public Sewer
- Water: Public
- Utilities for property: for Electric Range
Community & neighborhood
Community
- Community features: Public Transportation, Shopping, Park
Location
- Region: West Roxbury
- Subdivision: Bellevue Hil
Price history
| Date | Event | Price |
|---|---|---|
| 5/26/2023 | Sold | $820,000+6.6%$531/sqft |
Source: MLS PIN #73098743 Report a problem | ||
| 4/13/2023 | Listed for sale | $769,000+316.8%$498/sqft |
Source: MLS PIN #73098743 Report a problem | ||
| 3/31/1994 | Sold | $184,500-0.3%$120/sqft |
Source: Public Record Report a problem | ||
| 4/22/1992 | Sold | $185,000+8.8%$120/sqft |
Source: Public Record Report a problem | ||
| 2/9/1990 | Sold | $170,000$110/sqft |
Source: Public Record Report a problem | ||
Public tax history
| Year | Property taxes | Tax assessment |
|---|---|---|
| 2025 | $8,921 +14.8% | $770,400 +8.1% |
| 2024 | $7,772 +7.6% | $713,000 +6% |
| 2023 | $7,224 +8.6% | $672,600 +10% |
Find assessor info on the county website
Neighborhood: West Roxbury
Nearby schools
GreatSchools rating
- 6/10Mozart Elementary SchoolGrades: PK-6Distance: 0.4 mi
- 6/10Lyndon K-8 SchoolGrades: PK-8Distance: 0.6 mi
Get a cash offer in 3 minutes
Find out how much your home could sell for in as little as 3 minutes with a no-obligation cash offer.
Estimated market value$970,300
Get a cash offer in 3 minutes
Find out how much your home could sell for in as little as 3 minutes with a no-obligation cash offer.
Estimated market value
$970,300



