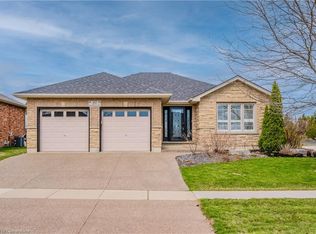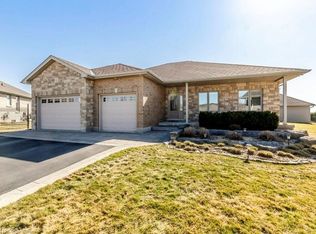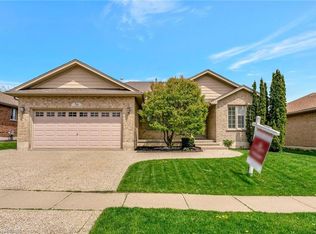4 bedroom, 2 bath brick bungalow with no rear neighbours. This impeccably maintained home features an open concept living area with center kitchen island and gas fireplace. Sliding doors lead to the private fenced yard which includes a pool, deck with gazebo, and Beachcomber hot tub. Master bedroom includes large walk in closet. The formal dining room provides space to entertain. The fully finished basement features a large rec room with gas fireplace, four piece washroom, and two generous sized bedrooms. Pride of ownership is evident with the many recent upgrades in this fabulous home. Included with the home are fridge, stove, washer, dryer, California shutters, hot tub, pool, bbq, and the hard top gazebo on the deck. Close to parks. School, arena, splash pad, and downtown shopping and restaurants.
This property is off market, which means it's not currently listed for sale or rent on Zillow. This may be different from what's available on other websites or public sources.


