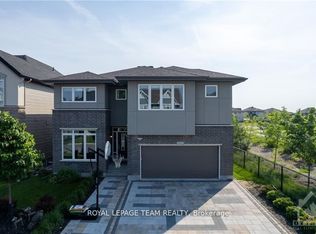Welcome home to 72 Synergy Way a brand-new, custom-built estate home in the prestigious March Crest Estates. Set on a picturesque 2-acre lot, this stunning property offers the perfect blend of luxury, comfort, and convenience just 10 minutes from Kanata's Research Park, top-rated schools, shopping, restaurants, and scenic trails. This expansive home features elegantly designed living space with 4 spacious bedrooms, each with its own private ensuite. The gourmet kitchen is a chefs dream, featuring premium Thermador appliances, sleek cabinetry, and a large center island ideal for entertaining. The open-concept layout seamlessly connects the dining, living, and kitchen areas, enhanced by soaring ceilings and large windows offering breathtaking country views. A 3-car garage provides ample space for vehicles, hobbies, and storage. Enjoy upscale country living without sacrificing city convenience all tucked away on a quiet cul-de-sac in one of Kanata Norths most coveted estate communities. Be the first to call this luxurious retreat your home. Immediate occupancy available.
House for rent
C$5,750/mo
72 Synergy Way, Ottawa, ON K2W 0K3
4beds
Price may not include required fees and charges.
Singlefamily
Available now
-- Pets
Central air
In unit laundry
11 Parking spaces parking
Natural gas, forced air, fireplace
What's special
Expansive homePrivate ensuiteGourmet kitchenPremium thermador appliancesSleek cabinetryLarge center islandOpen-concept layout
- 2 days
- on Zillow |
- -- |
- -- |
Travel times
Looking to buy when your lease ends?
Consider a first-time homebuyer savings account designed to grow your down payment with up to a 6% match & 4.15% APY.
Facts & features
Interior
Bedrooms & bathrooms
- Bedrooms: 4
- Bathrooms: 5
- Full bathrooms: 5
Heating
- Natural Gas, Forced Air, Fireplace
Cooling
- Central Air
Appliances
- Included: Dryer, Washer
- Laundry: In Unit, Inside
Features
- Contact manager
- Has basement: Yes
- Has fireplace: Yes
Property
Parking
- Total spaces: 11
- Details: Contact manager
Features
- Stories: 2
- Exterior features: Contact manager
Construction
Type & style
- Home type: SingleFamily
- Property subtype: SingleFamily
Materials
- Roof: Asphalt
Community & HOA
Location
- Region: Ottawa
Financial & listing details
- Lease term: Contact For Details
Price history
Price history is unavailable.
![[object Object]](https://photos.zillowstatic.com/fp/7bfbc0a499c7acf727d76c12abe7f702-p_i.jpg)
