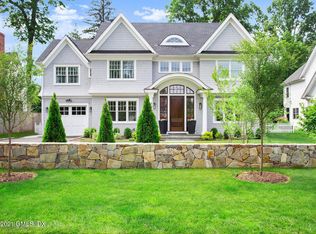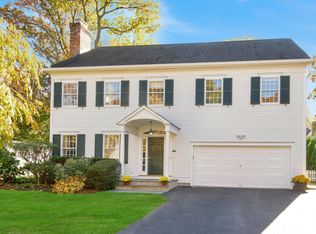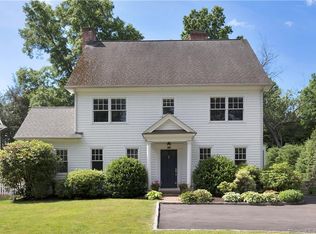Charm of the old with modern conveniences of the new in this renovated and expanded Tudor in a a desirable Riverside location. A 5- bedroom,5 -bathroom bright and spacious well designed home for easy living. Close to train, schools, beach, restaurants and shops. Ample green space in private fully fenced backyard. Recent improvements include sprinkler system, foam insulation, parking pad, landscaping, complete fence and gate. Sq does not include all of the lower level.
This property is off market, which means it's not currently listed for sale or rent on Zillow. This may be different from what's available on other websites or public sources.


