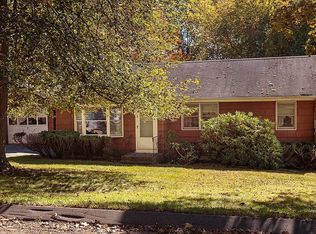Sold for $533,500
$533,500
72 Summer Hill Rd, Maynard, MA 01754
3beds
1,876sqft
Single Family Residence
Built in 1962
0.4 Acres Lot
$589,500 Zestimate®
$284/sqft
$3,031 Estimated rent
Home value
$589,500
$560,000 - $619,000
$3,031/mo
Zestimate® history
Loading...
Owner options
Explore your selling options
What's special
Waterfront! Imagine waking up every morning to the serene view of the Assabet River right from the comfort of your home. This exquisite 3-bedroom ranch with a full, finished, walk-out basement is truly a gem in an idyllic setting. Not only does it provide immediate access to the beauty of nature, but it's also just a stone's throw away from the vibrant Maynard village, ensuring the perfect blend of tranquility and convenience. Inside, you'll be captivated by the timeless charm of hardwood flooring, the cozy ambiance of a living room with fireplace, and a shiny kitchen. The updated bath promises modern comfort, while the spacious family room, freshly adorned with new flooring, invites you to relax and unwind. And for those passionate about crafts or hobbies, the craft room offers a dedicated space to let your creativity soar. Rounding off this beautiful home is a laundry room and utility area. This beloved property is not just a house but a lifestyle.
Zillow last checked: 8 hours ago
Listing updated: December 20, 2023 at 10:26am
Listed by:
Lauren Tetreault 978-273-2005,
Coldwell Banker Realty - Concord 978-369-1000
Bought with:
Denise Connell
Donahue Real Estate Co.
Source: MLS PIN,MLS#: 73171578
Facts & features
Interior
Bedrooms & bathrooms
- Bedrooms: 3
- Bathrooms: 1
- Full bathrooms: 1
Primary bedroom
- Features: Closet, Flooring - Hardwood
- Level: First
- Area: 139.13
- Dimensions: 10.5 x 13.25
Bedroom 2
- Features: Closet, Flooring - Hardwood
- Level: First
- Area: 132.24
- Dimensions: 11.42 x 11.58
Bedroom 3
- Features: Closet, Flooring - Hardwood
- Level: First
- Area: 111.01
- Dimensions: 9.58 x 11.58
Bathroom 1
- Features: Bathroom - Full, Bathroom - With Tub & Shower
- Level: First
- Area: 39
- Dimensions: 6.5 x 6
Dining room
- Features: Flooring - Hardwood, Deck - Exterior, Exterior Access
- Level: First
- Area: 103.35
- Dimensions: 10.25 x 10.08
Family room
- Features: Flooring - Vinyl, Wainscoting
- Level: Basement
- Area: 420.33
- Dimensions: 24.25 x 17.33
Kitchen
- Features: Countertops - Stone/Granite/Solid, Stainless Steel Appliances
- Level: First
- Area: 110.08
- Dimensions: 10.92 x 10.08
Living room
- Features: Closet, Flooring - Hardwood
- Level: First
- Area: 174.42
- Dimensions: 11.5 x 15.17
Office
- Features: Flooring - Vinyl, Exterior Access
- Level: Basement
- Area: 135.55
- Dimensions: 12.42 x 10.92
Heating
- Baseboard, Oil
Cooling
- None
Appliances
- Included: Range, Refrigerator
- Laundry: Electric Dryer Hookup, Washer Hookup, In Basement
Features
- Storage, Walk-In Closet(s), Cedar Closet(s), Home Office
- Flooring: Tile, Vinyl, Hardwood, Flooring - Vinyl
- Doors: Insulated Doors
- Windows: Insulated Windows
- Basement: Full,Finished,Walk-Out Access
- Number of fireplaces: 1
- Fireplace features: Living Room
Interior area
- Total structure area: 1,876
- Total interior livable area: 1,876 sqft
Property
Parking
- Total spaces: 4
- Parking features: Paved Drive, Off Street
- Uncovered spaces: 4
Features
- Patio & porch: Deck, Patio
- Exterior features: Deck, Patio, Storage, Fenced Yard, Garden
- Fencing: Fenced
- Has view: Yes
- View description: Scenic View(s), Water, River
- Has water view: Yes
- Water view: River,Water
- Waterfront features: Waterfront, River
Lot
- Size: 0.40 Acres
Details
- Parcel number: 3636198
- Zoning: R1
Construction
Type & style
- Home type: SingleFamily
- Architectural style: Colonial
- Property subtype: Single Family Residence
Materials
- Frame
- Foundation: Concrete Perimeter
- Roof: Shingle
Condition
- Year built: 1962
Utilities & green energy
- Electric: Circuit Breakers
- Sewer: Public Sewer
- Water: Public
Community & neighborhood
Community
- Community features: Public Transportation, Walk/Jog Trails, Conservation Area
Location
- Region: Maynard
Price history
| Date | Event | Price |
|---|---|---|
| 12/20/2023 | Sold | $533,500-2.8%$284/sqft |
Source: MLS PIN #73171578 Report a problem | ||
| 11/15/2023 | Contingent | $549,000$293/sqft |
Source: MLS PIN #73171578 Report a problem | ||
| 11/6/2023 | Price change | $549,000-1.8%$293/sqft |
Source: MLS PIN #73171578 Report a problem | ||
| 10/18/2023 | Listed for sale | $559,000+45.2%$298/sqft |
Source: MLS PIN #73171578 Report a problem | ||
| 6/27/2019 | Sold | $385,000+7%$205/sqft |
Source: Public Record Report a problem | ||
Public tax history
| Year | Property taxes | Tax assessment |
|---|---|---|
| 2025 | $8,835 +8.3% | $495,500 +8.6% |
| 2024 | $8,155 +1.9% | $456,100 +8.1% |
| 2023 | $8,005 +5.3% | $422,000 +13.9% |
Find assessor info on the county website
Neighborhood: 01754
Nearby schools
GreatSchools rating
- 5/10Green Meadow SchoolGrades: PK-3Distance: 0.7 mi
- 7/10Fowler SchoolGrades: 4-8Distance: 0.8 mi
- 7/10Maynard High SchoolGrades: 9-12Distance: 1 mi
Schools provided by the listing agent
- Elementary: Green Meadow
- Middle: Fowler
- High: Maynard Hs
Source: MLS PIN. This data may not be complete. We recommend contacting the local school district to confirm school assignments for this home.
Get a cash offer in 3 minutes
Find out how much your home could sell for in as little as 3 minutes with a no-obligation cash offer.
Estimated market value
$589,500
