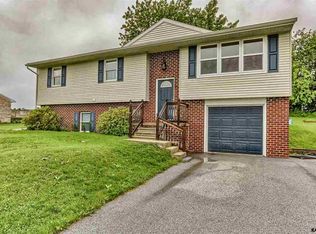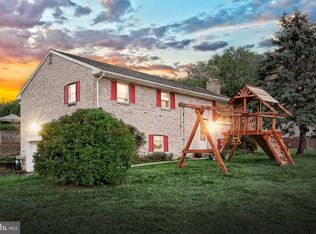Sold for $369,900 on 02/09/24
$369,900
72 Sugarboot Ln, Hanover, PA 17331
3beds
1,777sqft
Single Family Residence
Built in ----
0.53 Acres Lot
$393,700 Zestimate®
$208/sqft
$2,340 Estimated rent
Home value
$393,700
$374,000 - $413,000
$2,340/mo
Zestimate® history
Loading...
Owner options
Explore your selling options
What's special
This beautiful, Custom, Bi-Level Home with a 2-car garage, includes a plethora of fine upgrades throughout. Walking into the home you are greeted with the Open Floor Plan with a spacious Great Room, Laminate Plank Vinyl Flooring and beautiful Stone Fireplace. Continuing through the Great Room, into the Kitchen and Dining area, you will find Granite Countertops and Stainless-Steel Appliances, great to entertain in. The spacious Primary Suite includes a walk-in closet for plenty of storage space, dual vanity sinks and a walk-in tiled shower. The two Secondary Bedrooms are split from the Primary offering privacy to the New Owners of this lovely home. Head out back to enjoy the oversized deck built for entertaining and grilling outdoors. This home is a Show Stopper and Priced to Sell Quickly. Come see it today before it is gone!
Zillow last checked: 8 hours ago
Listing updated: April 19, 2024 at 04:02pm
Listed by:
TIM FORBES 717-680-2353,
Berkshire Hathaway HomeServices Homesale Realty,
Listing Team: The Forbes Team
Bought with:
TIM FORBES, RS361212
Berkshire Hathaway HomeServices Homesale Realty
Source: Bright MLS,MLS#: PAYK2033752
Facts & features
Interior
Bedrooms & bathrooms
- Bedrooms: 3
- Bathrooms: 2
- Full bathrooms: 2
- Main level bathrooms: 2
- Main level bedrooms: 3
Basement
- Area: 0
Heating
- Forced Air, Natural Gas
Cooling
- Central Air, Electric
Appliances
- Included: Microwave, Dishwasher, Oven/Range - Gas, Refrigerator, Stainless Steel Appliance(s), Water Heater, Gas Water Heater
- Laundry: Laundry Room
Features
- Ceiling Fan(s), Open Floorplan, Kitchen Island, Pantry, Recessed Lighting, Bathroom - Tub Shower, Upgraded Countertops, Walk-In Closet(s)
- Flooring: Carpet
- Windows: Double Hung
- Basement: Partially Finished
- Number of fireplaces: 1
- Fireplace features: Electric
Interior area
- Total structure area: 1,777
- Total interior livable area: 1,777 sqft
- Finished area above ground: 1,777
- Finished area below ground: 0
Property
Parking
- Total spaces: 4
- Parking features: Driveway
- Uncovered spaces: 4
Accessibility
- Accessibility features: None
Features
- Levels: Bi-Level,One and One Half
- Stories: 1
- Pool features: None
Lot
- Size: 0.53 Acres
Details
- Additional structures: Above Grade, Below Grade
- Parcel number: 520000703060000000
- Zoning: RESIDENTIAL
- Special conditions: Standard
Construction
Type & style
- Home type: SingleFamily
- Property subtype: Single Family Residence
Materials
- Frame, Stone, Vinyl Siding
- Foundation: Concrete Perimeter
- Roof: Architectural Shingle
Condition
- Excellent
- New construction: Yes
Utilities & green energy
- Sewer: Public Sewer
- Water: Public
- Utilities for property: Sewer Available, Water Available
Community & neighborhood
Location
- Region: Hanover
- Subdivision: None Available
- Municipality: WEST MANHEIM TWP
Other
Other facts
- Listing agreement: Exclusive Agency
- Listing terms: Cash,Conventional,VA Loan
- Ownership: Fee Simple
Price history
| Date | Event | Price |
|---|---|---|
| 2/9/2024 | Sold | $369,900-2.6%$208/sqft |
Source: | ||
| 11/7/2023 | Pending sale | $379,900$214/sqft |
Source: | ||
| 10/17/2023 | Price change | $379,900-2.6%$214/sqft |
Source: | ||
| 8/16/2023 | Price change | $389,900-2.5%$219/sqft |
Source: | ||
| 5/24/2023 | Price change | $399,900+2.6%$225/sqft |
Source: | ||
Public tax history
| Year | Property taxes | Tax assessment |
|---|---|---|
| 2025 | $5,809 +5% | $173,220 |
| 2024 | $5,533 +601.4% | $173,220 +655.4% |
| 2023 | $789 +8.1% | $22,930 |
Find assessor info on the county website
Neighborhood: 17331
Nearby schools
GreatSchools rating
- 6/10West Manheim El SchoolGrades: K-5Distance: 0.4 mi
- 4/10Emory H Markle Middle SchoolGrades: 6-8Distance: 2.1 mi
- 5/10South Western Senior High SchoolGrades: 9-12Distance: 2.2 mi
Schools provided by the listing agent
- Elementary: West Manheim
- Middle: Emory H Markle
- High: South Western Senior
- District: South Western
Source: Bright MLS. This data may not be complete. We recommend contacting the local school district to confirm school assignments for this home.

Get pre-qualified for a loan
At Zillow Home Loans, we can pre-qualify you in as little as 5 minutes with no impact to your credit score.An equal housing lender. NMLS #10287.
Sell for more on Zillow
Get a free Zillow Showcase℠ listing and you could sell for .
$393,700
2% more+ $7,874
With Zillow Showcase(estimated)
$401,574
