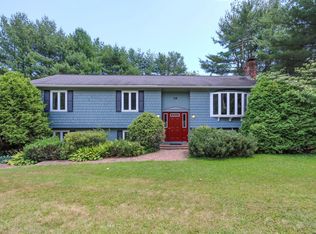Closed
$1,450,000
72 Stroudwater Road, Portland, ME 04102
4beds
4,360sqft
Single Family Residence
Built in 1986
5.35 Acres Lot
$1,502,100 Zestimate®
$333/sqft
$6,204 Estimated rent
Home value
$1,502,100
$1.34M - $1.68M
$6,204/mo
Zestimate® history
Loading...
Owner options
Explore your selling options
What's special
Welcome to 72 Stroudwater Rd, a masterpiece of contemporary luxury living in the heart of Portland. This meticulously renovated single-family home offers an unparalleled blend of style and functionality. The kitchen which has new appliances and has an island with cook top stove, seamlessly flows into both a breakfast nook surrounded in a semi-circle of windows and a den with gas fireplace, creating a perfect space for cooking and entertaining. Indulge in the warmth of the double-sided fireplace in the elegant dining room, or retreat to the living room which features floor to ceiling windows and vaulted ceilings accentuate the fieldstone wood-burning fireplace. An office at the front of the home, with convenient full bath access, provide versatile spaces for work or relaxation. Ascend to the primary bedroom ensuite, where new wood floors and a gas fireplace set the stage for a private retreat. The ensuite bath is a spa-like oasis, showcasing a tile shower, dual vanities, and a window side soaking tub that adds the ambiance of luxury. The second level boasts 3 additional bedrooms including one with extra storage and a cedar closet. Additional highlights include a loft space on the third floor, offering flexibility for various activities, and a 2-car attached garage with new doors and openers. This gorgeous home is situated on one of the largest single-family lots in Portland.
Zillow last checked: 8 hours ago
Listing updated: September 27, 2024 at 07:34pm
Listed by:
RE/MAX By The Bay
Bought with:
Legacy Properties Sotheby's International Realty
Source: Maine Listings,MLS#: 1583727
Facts & features
Interior
Bedrooms & bathrooms
- Bedrooms: 4
- Bathrooms: 4
- Full bathrooms: 3
- 1/2 bathrooms: 1
Primary bedroom
- Features: Cathedral Ceiling(s), Closet, Double Vanity, Full Bath, Gas Fireplace, Separate Shower, Soaking Tub, Suite, Walk-In Closet(s)
- Level: Second
Bedroom 2
- Features: Closet
- Level: Second
Bedroom 3
- Features: Closet
- Level: Second
Bedroom 4
- Features: Closet
- Level: Second
Bonus room
- Level: Basement
Den
- Features: Gas Fireplace
- Level: First
Dining room
- Features: Formal, Wood Burning Fireplace
- Level: First
Kitchen
- Features: Eat-in Kitchen, Kitchen Island
- Level: First
Laundry
- Level: First
Living room
- Features: Vaulted Ceiling(s), Wood Burning Fireplace
- Level: First
Loft
- Features: Built-in Features
- Level: Third
Office
- Level: First
Other
- Level: Basement
Heating
- Baseboard, Forced Air, Heat Pump, Hot Water, Zoned
Cooling
- Heat Pump
Appliances
- Included: Cooktop, Dishwasher, Disposal, Dryer, Gas Range, Refrigerator, Trash Compactor, Wall Oven, Washer
Features
- 1st Floor Bedroom, Bathtub, Shower, Storage, Walk-In Closet(s), Primary Bedroom w/Bath
- Flooring: Carpet, Tile, Wood
- Basement: Interior Entry,Finished,Full,Partial
- Number of fireplaces: 3
Interior area
- Total structure area: 4,360
- Total interior livable area: 4,360 sqft
- Finished area above ground: 3,610
- Finished area below ground: 750
Property
Parking
- Total spaces: 2
- Parking features: Paved, 5 - 10 Spaces, Garage Door Opener
- Attached garage spaces: 2
Features
- Patio & porch: Deck
- Has view: Yes
- View description: Scenic, Trees/Woods
- Body of water: Fore River
Lot
- Size: 5.35 Acres
- Features: Abuts Conservation, Near Turnpike/Interstate, Near Town, Neighborhood, Level, Open Lot, Landscaped, Wooded
Details
- Additional structures: Shed(s)
- Parcel number: PTLDM222BA019001
- Zoning: R2
Construction
Type & style
- Home type: SingleFamily
- Architectural style: Contemporary,Other
- Property subtype: Single Family Residence
Materials
- Wood Frame, Wood Siding
- Roof: Shingle
Condition
- Year built: 1986
Utilities & green energy
- Electric: Circuit Breakers
- Sewer: Public Sewer
- Water: Public
Community & neighborhood
Security
- Security features: Security System
Location
- Region: Portland
Other
Other facts
- Road surface type: Paved
Price history
| Date | Event | Price |
|---|---|---|
| 5/10/2024 | Sold | $1,450,000$333/sqft |
Source: | ||
| 3/20/2024 | Pending sale | $1,450,000$333/sqft |
Source: | ||
| 3/12/2024 | Contingent | $1,450,000$333/sqft |
Source: | ||
| 3/8/2024 | Listed for sale | $1,450,000+81.9%$333/sqft |
Source: | ||
| 10/29/2020 | Sold | $797,000+0.3%$183/sqft |
Source: | ||
Public tax history
| Year | Property taxes | Tax assessment |
|---|---|---|
| 2024 | $12,087 | $838,800 |
| 2023 | $12,087 +5.9% | $838,800 |
| 2022 | $11,416 -20.9% | $838,800 +35.6% |
Find assessor info on the county website
Neighborhood: Stroudwater
Nearby schools
GreatSchools rating
- 4/10Amanda C Rowe SchoolGrades: PK-5Distance: 1.1 mi
- 6/10Lincoln Middle SchoolGrades: 6-8Distance: 1.4 mi
- 2/10Deering High SchoolGrades: 9-12Distance: 1.1 mi

Get pre-qualified for a loan
At Zillow Home Loans, we can pre-qualify you in as little as 5 minutes with no impact to your credit score.An equal housing lender. NMLS #10287.
Sell for more on Zillow
Get a free Zillow Showcase℠ listing and you could sell for .
$1,502,100
2% more+ $30,042
With Zillow Showcase(estimated)
$1,532,142