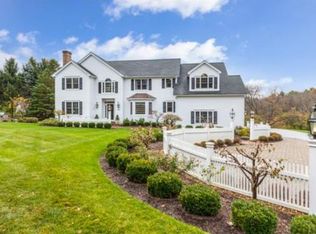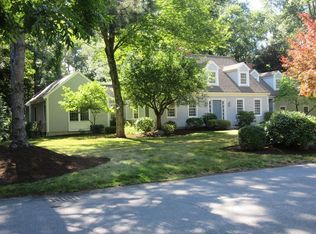Location Location! SPECTACULAR PRIVATE setting! Surrounded by woodlands, a 100 acre family compound & homes of much higher value. Turn Key 3 Bed, 2 Bath 2600sf Ranch w 2 Kitchens! $45K+ in updates! GAS heat. New architectural 50 year roof shingles! Exterior painted 9/18. New stainless appliances - GAS stove, microwave & dishwasher. Sunny Kitchen overlooks huge yard. The open floor plan blends the dining and living rooms- anchored by a floor-to-ceiling brick fireplace & bow windows. The family room has new hardwood floors. Convenient main floor laundry. Bedrooms have new smooth ceilings & fiberglass insulation. The 4 season sun room has breathtaking views. The finished lower level has a separate entrance off the driveway. GREAT SPACE to explore potential for Home Biz or In-Law Suite. This newly carpeted space offers windows, full bath, closet, kitchen w all appliances + storage room! New Andersen storm doors. Given neighborhood values perfect home to expand. INVESTORS TAKE NOTE!
This property is off market, which means it's not currently listed for sale or rent on Zillow. This may be different from what's available on other websites or public sources.

