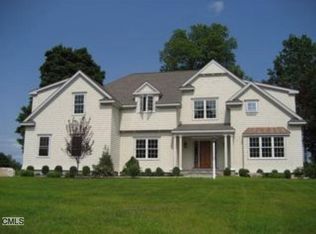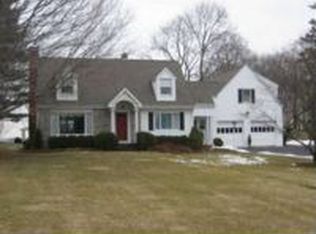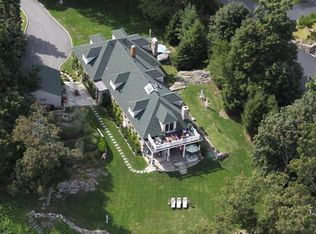Stunning views from this turn-key Nantucket style shingle four bedroom residence in sought after location. Pride of ownership abounds. Enter the two story open entry which leads to the living room showcasing a coffered ceiling and a large dining room. Custom millwork and hardwood floors throughout. The open floor plan features a gourmet kitchen/family room with butlers pantry, white cabinetry, granite counters, top of the line stainless appliances , large eat- in dining area with french doors leading to the patio. Great entertaining inside or outside with "al fresco" dining on the expansive patio featuring stone fireplace to relax by and enjoy the gorgeous views for miles, a built in Sabre gas grill for year around grilling along with special lighting. Enjoy sunrise from the oversized master suite, marble faced fireplace, coffered ceiling, two large walk in closets and luxurious master bath. A en- suite bedroom plus two additional bedrooms with Jack and Jill bath compliment the second floor in addition to an office. A lower level exercise room, playroom and abundance of storage complete the square footage in this home. Special bonus is a generator. Make this your new home in one of the nation's safest small towns, #1 schools, #4 ranked high school in CT, quaint shops, fine dining, theater and all the amenities Ridgefield has to offer. Close proximity to schools and commute is a breeze.
This property is off market, which means it's not currently listed for sale or rent on Zillow. This may be different from what's available on other websites or public sources.


