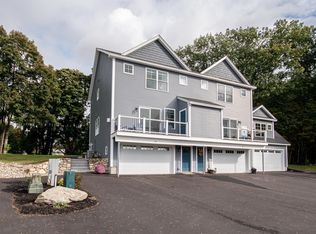Closed
Listed by:
Nicholas Couturier,
New Space Real Estate, LLC 603-242-1498
Bought with: DiPietro Group Real Estate
$460,000
72 Stillwater Circle, Somersworth, NH 03878
2beds
1,696sqft
Condominium, Townhouse
Built in 2020
-- sqft lot
$476,400 Zestimate®
$271/sqft
$2,809 Estimated rent
Home value
$476,400
$453,000 - $500,000
$2,809/mo
Zestimate® history
Loading...
Owner options
Explore your selling options
What's special
Welcome to 72 Stillwater Circle, Somersworth, NH! This END Unit is an elegant 2-bed, 2.5-bath condo that offers a harmonious blend of sophistication and comfort. Immerse yourself in the allure of beautiful hardwood floors throughout, while the tasteful tile bathroom floors and granite countertops add a touch of luxury. The well-appointed kitchen features stainless steel appliances, making it a haven for culinary enthusiasts. Step outside onto the back patio, graced by a charming pergola, creating a unique space to unwind or entertain guests. Stay comfortable year-round with central air and bask in the cozy ambiance of the gas fireplace during colder months. Nestled in a vibrant community with convenient access to amenities and schools, this condo presents a rare opportunity for a refined and relaxed lifestyle. Don't miss out on making this captivating property your new home! Showings to begin at the open house Sat 8/5 from 11am-1pm
Zillow last checked: 8 hours ago
Listing updated: October 27, 2023 at 09:45am
Listed by:
Nicholas Couturier,
New Space Real Estate, LLC 603-242-1498
Bought with:
Kimberlee A Oliveira
DiPietro Group Real Estate
Source: PrimeMLS,MLS#: 4963782
Facts & features
Interior
Bedrooms & bathrooms
- Bedrooms: 2
- Bathrooms: 3
- Full bathrooms: 1
- 3/4 bathrooms: 1
- 1/2 bathrooms: 1
Heating
- Natural Gas, Hot Air
Cooling
- Central Air
Appliances
- Included: Dishwasher, Disposal, Dryer, Microwave, Refrigerator, Washer, Gas Stove, Instant Hot Water
- Laundry: 2nd Floor Laundry
Features
- Ceiling Fan(s), Dining Area, LED Lighting, Primary BR w/ BA, Walk-In Closet(s)
- Flooring: Hardwood, Tile
- Windows: Blinds
- Basement: Interior Entry
- Has fireplace: Yes
- Fireplace features: Gas
Interior area
- Total structure area: 2,532
- Total interior livable area: 1,696 sqft
- Finished area above ground: 1,696
- Finished area below ground: 0
Property
Parking
- Total spaces: 2
- Parking features: Paved, Underground
- Garage spaces: 2
Features
- Levels: Two
- Stories: 2
- Waterfront features: Pond
- Frontage length: Road frontage: 150
Lot
- Features: Condo Development, Landscaped, Level
Details
- Parcel number: SMSWM08B78L18
- Zoning description: R1
Construction
Type & style
- Home type: Townhouse
- Property subtype: Condominium, Townhouse
Materials
- Wood Frame, Vinyl Siding
- Foundation: Concrete
- Roof: Asphalt Shingle
Condition
- New construction: No
- Year built: 2020
Utilities & green energy
- Electric: 200+ Amp Service, Circuit Breakers
- Sewer: Public Sewer
Community & neighborhood
Location
- Region: Rochester
HOA & financial
Other financial information
- Additional fee information: Fee: $275
Price history
| Date | Event | Price |
|---|---|---|
| 10/27/2023 | Sold | $460,000+1.1%$271/sqft |
Source: | ||
| 10/2/2023 | Contingent | $454,900$268/sqft |
Source: | ||
| 8/2/2023 | Listed for sale | $454,900+42.2%$268/sqft |
Source: | ||
| 2/8/2021 | Sold | $319,933$189/sqft |
Source: Public Record Report a problem | ||
Public tax history
| Year | Property taxes | Tax assessment |
|---|---|---|
| 2024 | $8,531 +3.4% | $456,200 +62.1% |
| 2023 | $8,248 +4.3% | $281,500 |
| 2022 | $7,907 +2% | $281,500 |
Find assessor info on the county website
Neighborhood: 03878
Nearby schools
GreatSchools rating
- 2/10Maple Wood Elementary SchoolGrades: 3-5Distance: 0.9 mi
- 4/10Somersworth Middle SchoolGrades: 6-8Distance: 0.8 mi
- NASomersworth High SchoolGrades: 9-12Distance: 0.9 mi
Schools provided by the listing agent
- Elementary: Idlehurst Elementary
- Middle: Somersworth Middle School
- High: Somersworth High School
- District: Somersworth
Source: PrimeMLS. This data may not be complete. We recommend contacting the local school district to confirm school assignments for this home.
Get pre-qualified for a loan
At Zillow Home Loans, we can pre-qualify you in as little as 5 minutes with no impact to your credit score.An equal housing lender. NMLS #10287.
