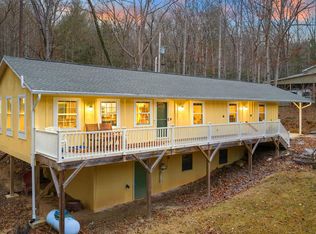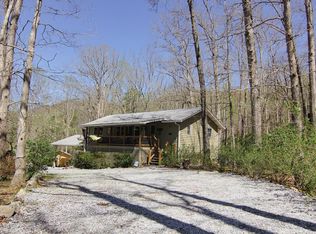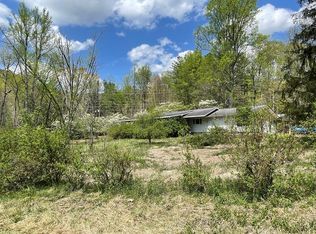Completely REMODELED 3BR-2 Bath Home with a PICTURESQUE CREEK SETTING with small waterfalls surrounded by Mountain Laurel, swimming hole and 1.42 usable acres. Complete remodel includes new roof, new windows, new doors, new electrical, new plumbing, new central air & heat,& new deck. The interior of this home features ALL NEW granite counter tops, hardwood floors, ceramic tile, stainless appliances, central heat & air, ALL deep sinks, back deck to enjoy the creek & waterfalls surrounded by Mountain Laurel, large master BR with walk in closet, double sinks, NEW 12 x 12 kitchen with all the upgrades, attached carport, 800 sq ft UNFINISHED BASEMENT for storage or workshop & nicely landscaped with big rocks on property & a great area for a garden or for the kids to play. This home is paved to the driveway with very easy access. A MUST SEE FOR ANY BUYER WANTING A GREAT CREEK SETTING and gentle usable land with NO restrictions. This can be your mountain dream home to make summer family memories if you act soon!
This property is off market, which means it's not currently listed for sale or rent on Zillow. This may be different from what's available on other websites or public sources.



