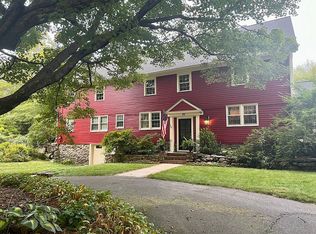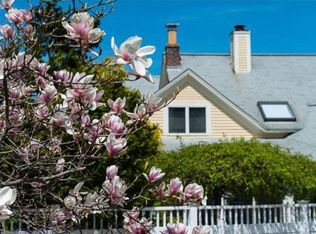Sold for $752,000
$752,000
72 Stiles Rd, Boylston, MA 01505
3beds
2,688sqft
Single Family Residence
Built in 1985
1.58 Acres Lot
$793,600 Zestimate®
$280/sqft
$3,789 Estimated rent
Home value
$793,600
$754,000 - $841,000
$3,789/mo
Zestimate® history
Loading...
Owner options
Explore your selling options
What's special
Not your regular built home in highly desirable quiet Stiles Road area. The large kitchen is bright and cheerful with raised panel cabinets. Master bedroom has a French door to small deck. Large sunroom helps heat the house on sunny days, but has shade tree for summer. 2x6 walls and 2x12 floor joists for great energy savings and strength. Solid wood raised panel interior doors, Anderson windows, plastered walls, large deck and central vacuum. Oversized 2 car garage with 9’ wide doors. New asphalt driveway and large side yard with additional gravel driveway. Great sun in the winter and shade in the summer. 12x16 shed/garage with strong concrete floor. Dry basement (no sump pump) with 8’ ceilings. Town water so there is not a well to maintain. Premium vinyl siding and custom trim work so you will not have to spend thousands to paint your house every 3-5 years. Please note - because we have received a lot of inquiries, we are scheduling showings only to proof of funds buyers, thank you.
Zillow last checked: 8 hours ago
Listing updated: May 11, 2024 at 07:05am
Listed by:
Kris Lippi 855-283-0001,
Get Listed Realty, LLC 860-595-2506
Bought with:
Gabriele Luzzi
Berkshire Hathaway HomeServices Commonwealth Real Estate
Source: MLS PIN,MLS#: 73216340
Facts & features
Interior
Bedrooms & bathrooms
- Bedrooms: 3
- Bathrooms: 2
- Full bathrooms: 2
Primary bathroom
- Features: No
Heating
- Baseboard, Oil
Cooling
- Window Unit(s), Whole House Fan
Appliances
- Included: Electric Water Heater, Range, Dishwasher, Microwave, Refrigerator, Washer/Dryer, Vacuum System
- Laundry: Electric Dryer Hookup, Washer Hookup
Features
- Central Vacuum, Finish - Cement Plaster, Laundry Chute
- Flooring: Wood, Tile, Vinyl, Carpet, Hardwood
- Doors: Insulated Doors, French Doors
- Windows: Insulated Windows, Screens
- Basement: Partial,Concrete
- Has fireplace: No
Interior area
- Total structure area: 2,688
- Total interior livable area: 2,688 sqft
Property
Parking
- Total spaces: 13
- Parking features: Attached, Garage Door Opener, Storage, Workshop in Garage, Oversized, Paved Drive, Off Street, Paved
- Attached garage spaces: 3
- Uncovered spaces: 10
Accessibility
- Accessibility features: No
Features
- Patio & porch: Porch, Deck - Wood
- Exterior features: Porch, Deck - Wood, Balcony, Rain Gutters, Storage, Screens, Satellite Dish
- Frontage length: 215.00
Lot
- Size: 1.58 Acres
- Features: Wooded, Gentle Sloping
Details
- Foundation area: 80
- Parcel number: M:32 B:9,3737618
- Zoning: RES
- Other equipment: Satellite Dish
Construction
Type & style
- Home type: SingleFamily
- Architectural style: Colonial
- Property subtype: Single Family Residence
Materials
- Frame
- Foundation: Concrete Perimeter
- Roof: Shingle
Condition
- Year built: 1985
Utilities & green energy
- Electric: Circuit Breakers, 200+ Amp Service
- Sewer: Private Sewer
- Water: Public
- Utilities for property: for Electric Range, for Electric Dryer, Washer Hookup
Community & neighborhood
Community
- Community features: Tennis Court(s), Golf, Highway Access, House of Worship, Public School
Location
- Region: Boylston
Price history
| Date | Event | Price |
|---|---|---|
| 5/9/2024 | Sold | $752,000+7.9%$280/sqft |
Source: MLS PIN #73216340 Report a problem | ||
| 3/30/2024 | Contingent | $697,000$259/sqft |
Source: MLS PIN #73216340 Report a problem | ||
| 3/26/2024 | Listed for sale | $697,000$259/sqft |
Source: MLS PIN #73216340 Report a problem | ||
Public tax history
| Year | Property taxes | Tax assessment |
|---|---|---|
| 2025 | $9,303 +9.7% | $672,700 +9.6% |
| 2024 | $8,479 +17.5% | $614,000 +22.6% |
| 2023 | $7,214 +2.6% | $501,000 +12.8% |
Find assessor info on the county website
Neighborhood: 01505
Nearby schools
GreatSchools rating
- 5/10Boylston Elementary SchoolGrades: PK-5Distance: 1.9 mi
- 8/10Tahanto Regional High SchoolGrades: 6-12Distance: 1.9 mi
Schools provided by the listing agent
- Elementary: Boylston
- Middle: Tahanto
- High: Tahanto
Source: MLS PIN. This data may not be complete. We recommend contacting the local school district to confirm school assignments for this home.
Get a cash offer in 3 minutes
Find out how much your home could sell for in as little as 3 minutes with a no-obligation cash offer.
Estimated market value$793,600
Get a cash offer in 3 minutes
Find out how much your home could sell for in as little as 3 minutes with a no-obligation cash offer.
Estimated market value
$793,600

