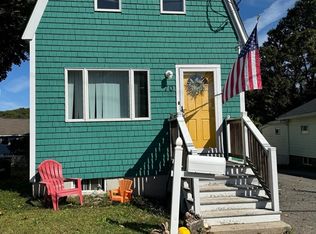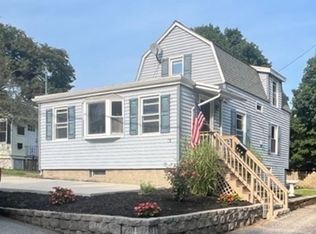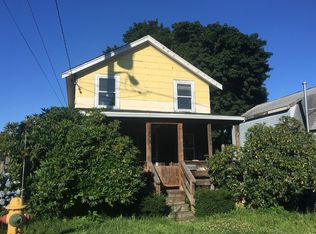Renovated affordable and beautiful bungalow. Turn key house ready to move in !!! Too many features and improvements to list them all.... Newly renovated kitchen with soft close cabinets, matching Frigidaire appliances, granite counters, goose neck faucet and marble back splash .Sunny and bright sun room with vaulted ceiling Second half bath added. Master bedroom with walk in closet and master bath with subway tiled shower , tub and super chic vanity , Brazilian cherry bamboo floors throughout. Barn doors. Many new windows and doors. New roof and gutters. All freshly painted , New Electric service, fixtures and wiring throughout. Updated plumbing and Laundry hookup in freshly painted basement with new polished concrete floors and tons of storage. Large deck added.and concrete patio in yard. Walk to Wessagusset Beach, park and school.
This property is off market, which means it's not currently listed for sale or rent on Zillow. This may be different from what's available on other websites or public sources.


