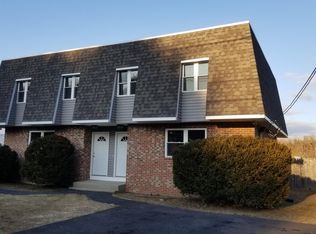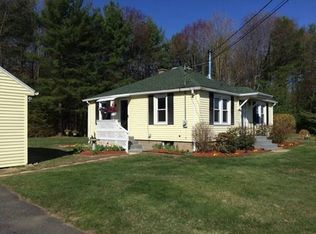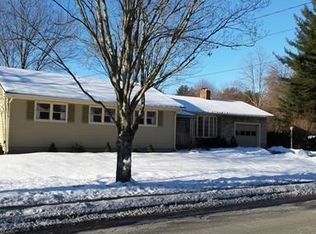Home, Sweet Home in Florence Center! Meticulously maintained, 3BR, 1.5 BTH Classic Colonial home! Nestled among perennial gardens, the private yard set on .35 acres offers lush & mature greenery, a lovely stone patio in back plus a garden house - you won't feel any shortage of outdoor space. Bonus 3rd floor offers 2 extra rooms & more usable, heated space. Sweet country kitchen has newer stainless appliances, plenty of cabinet space, ½ bath & access to the yard, spacious & bright DR & LR, 1st floor office has separate entrance. 2nd floor offers convenient laundry room w/newer washer & dryer, attractive wood floors, 3 well-proportioned bedrooms, full bath. Plus: Buderus boiler, replacement windows, garage w/loft & attached garden level studio space (insulated & w/AC) & separate entrance. Charming home in excellent condition with tons of additional, versatile space. Nearby community gardens, Crimson/Clover Farm, Lilly Library, bike path & just a short drive to Noho center!
This property is off market, which means it's not currently listed for sale or rent on Zillow. This may be different from what's available on other websites or public sources.



