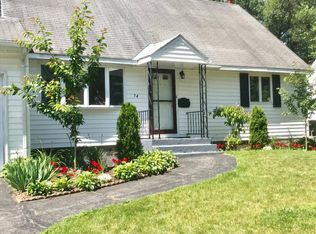Closed
$275,000
72 Southgate Road, Albany, NY 12110
2beds
1,560sqft
Single Family Residence, Residential
Built in 1953
8,276.4 Square Feet Lot
$300,200 Zestimate®
$176/sqft
$2,149 Estimated rent
Home value
$300,200
$270,000 - $330,000
$2,149/mo
Zestimate® history
Loading...
Owner options
Explore your selling options
What's special
Adorable & affordable in North Colonie School District! This charming single-story home is the perfect blend of comfort and value. Featuring 2 bedrooms and a full bath (option for a third bedroom/flex room), it offers easy living in a well-maintained space. The bright and beautiful family room is the heart of the home - perfect for relaxing or entertaining year round. Nestled in a sought-after neighborhood with excellent schools, this home is ideal for first-time home buyers, downsizers or anyone looking for a cozy place to call their own! Taxes in listing w/o STAR exemption.
Zillow last checked: 8 hours ago
Listing updated: September 19, 2025 at 01:50pm
Listed by:
Lyndsi Ruggiero 518-879-4405,
Tailored Real Estate Group
Bought with:
Taylor Barvoets, 10401238633
Gucciardo Real Estate LLC
Source: Global MLS,MLS#: 202515349
Facts & features
Interior
Bedrooms & bathrooms
- Bedrooms: 2
- Bathrooms: 1
- Full bathrooms: 1
Bedroom
- Level: First
Bedroom
- Level: First
Full bathroom
- Level: First
Dining room
- Level: First
Family room
- Level: First
Kitchen
- Level: First
Living room
- Level: First
Office
- Level: First
Heating
- Forced Air
Cooling
- Central Air
Appliances
- Included: Electric Oven, Microwave, Oven, Refrigerator, Washer/Dryer
- Laundry: In Basement
Features
- Eat-in Kitchen
- Flooring: Slate, Tile, Wood, Laminate
- Doors: Storm Door(s)
- Basement: Unfinished
- Number of fireplaces: 1
- Fireplace features: Family Room, Gas
Interior area
- Total structure area: 1,560
- Total interior livable area: 1,560 sqft
- Finished area above ground: 1,560
- Finished area below ground: 400
Property
Parking
- Total spaces: 4
- Parking features: Paved, Attached, Driveway
- Garage spaces: 1
- Has uncovered spaces: Yes
Features
- Patio & porch: Front Porch, Patio
Lot
- Size: 8,276 sqft
- Features: Level, Landscaped
Details
- Additional structures: Shed(s)
- Parcel number: 012689 31.3612
- Special conditions: Standard
Construction
Type & style
- Home type: SingleFamily
- Architectural style: Ranch
- Property subtype: Single Family Residence, Residential
Materials
- Vinyl Siding
- Roof: Shingle,Asphalt
Condition
- New construction: No
- Year built: 1953
Utilities & green energy
- Sewer: Public Sewer
- Water: Public
- Utilities for property: Cable Available
Community & neighborhood
Security
- Security features: Smoke Detector(s), Carbon Monoxide Detector(s)
Location
- Region: Loudonville
Price history
| Date | Event | Price |
|---|---|---|
| 6/26/2025 | Sold | $275,000+10%$176/sqft |
Source: | ||
| 4/21/2025 | Pending sale | $249,900$160/sqft |
Source: | ||
| 4/16/2025 | Listed for sale | $249,900+31.6%$160/sqft |
Source: | ||
| 3/23/2007 | Sold | $189,900$122/sqft |
Source: | ||
Public tax history
| Year | Property taxes | Tax assessment |
|---|---|---|
| 2024 | -- | $103,000 |
| 2023 | -- | $103,000 |
| 2022 | -- | $103,000 |
Find assessor info on the county website
Neighborhood: Loudonville
Nearby schools
GreatSchools rating
- 6/10Southgate SchoolGrades: K-5Distance: 0.3 mi
- 7/10Shaker Junior High SchoolGrades: 6-8Distance: 1.8 mi
- 8/10Shaker High SchoolGrades: 9-12Distance: 1.8 mi
Schools provided by the listing agent
- Elementary: Southgate ES
- High: Shaker HS
Source: Global MLS. This data may not be complete. We recommend contacting the local school district to confirm school assignments for this home.
