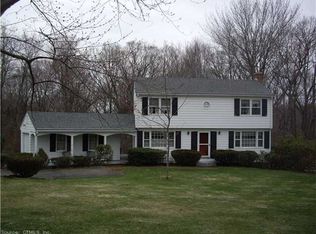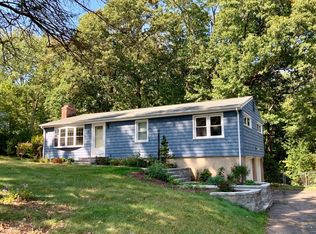You'll fall in love with this stunning updated ranch. Light & bright open floor plan. living room with large bay window leading to dining area & family room with a vaulted ceiling. Flat ceiling throughout first floor level with crown molding and recessed lighting. Completely remodeled kitchen with granite countertops, deep farm sink & stainless steel appliances. Updated lighting fixtures throughout the home. Recently renovated main level bath with double sinks and corien countertop. Central Air. New garage door system with remote control. Finished lower level with full bathroom, inlaw suite or playroom for children. Two large storage areas and garage. Expansive deck overlooking large , private fenced in backyard which backs up on woods and county land. Home has been resided last year Easy access to major highways and shopping. This home is a must see You'll agree this is the one
This property is off market, which means it's not currently listed for sale or rent on Zillow. This may be different from what's available on other websites or public sources.


