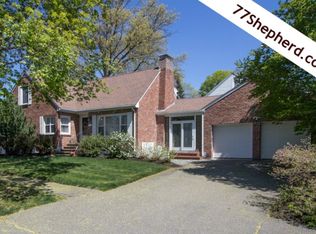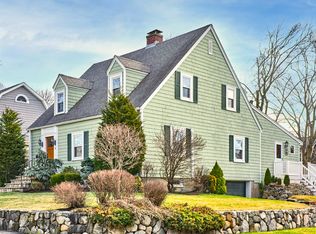The charm originally found in this stately 1925 center entrance colonial unites with today's amenities and modern design elements, blending beautifully in this well maintained and elegantly remodeled home. Located in Brooks Estates in West Medford with easy access to recreation areas along the Mystic Lakes and less than a mile to the train station. Step from the inviting front walk and renovated stoop into a spacious foyer, the formal dining room has twin china cabinets and crown molding also seen in the front to back living room, the kitchen has modern cabinetry & lighting and quartz countertops, an office/playroom and a powder room complete the main level. Hardwood floors throughout the 1st and 2nd floor and oversized windows bring in ample natural light. Three spacious bedrooms and a cozy office on the second floor and the fourth bedroom is on the third level. Enjoy the outdoors on the remodeled screened porch or in the level back yard with a koi pond and natural privacy borders.
This property is off market, which means it's not currently listed for sale or rent on Zillow. This may be different from what's available on other websites or public sources.

