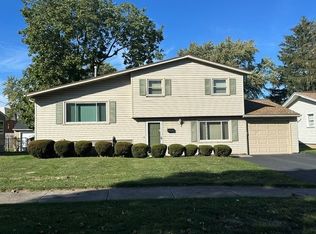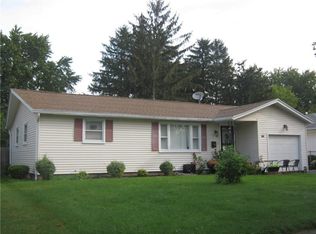4 bedroom cape style home with fully fenced yard, detached garage. Within 2 blocks of Rochester General Hospital, easy walking distance. Owner occupant offers will be reviewed after 7 days on the market and investor offers after 21 days on the market
This property is off market, which means it's not currently listed for sale or rent on Zillow. This may be different from what's available on other websites or public sources.

