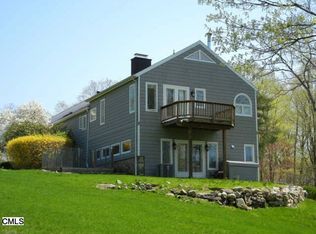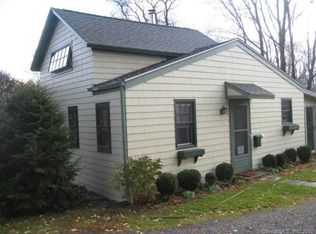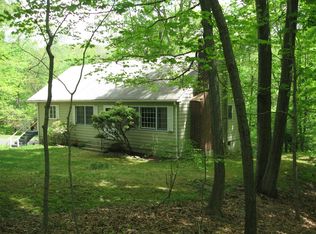Sold for $2,150,000
$2,150,000
72 Seir Hill Road, Wilton, CT 06897
5beds
4,807sqft
Single Family Residence
Built in 1874
2.01 Acres Lot
$2,622,200 Zestimate®
$447/sqft
$7,222 Estimated rent
Home value
$2,622,200
$2.39M - $2.94M
$7,222/mo
Zestimate® history
Loading...
Owner options
Explore your selling options
What's special
Welcome to a piece of history in south Wilton, CT. This exquisite colonial home, once the original Seir Hill farmhouse, is located in the historic and highly sought after Silvermine neighborhood. The homes' current owners have meticulously and thoughtfully updated the home and have returned a portion of the property to its roots by creating a boutique organic farm, and for those who appreciate the finer things in life, they created a 1920s Kentucky style bourbon barroom, an entertainer's dream, offering a touch of southern charm and sophistication. Their efforts have been told in various local publications, Wilton Magazine, Wilton Neighbors & Good Morning Wilton. This home seamlessly blends the charm of yesteryears with modern amenities for a truly exceptional living experience. The heart of the home, the gourmet kitchen, has been tastefully remodeled to seamlessly integrate modern functionality while preserving classic character. The open floor plan creates a warm and inviting atmosphere throughout the main living areas. While the hidden office and dedicated art room, both offer a peaceful sanctuary where work and inspiration can flow freely. Enjoy the serene beauty of the surrounding landscape from your screened-in porch, ideal for relaxing with a good book or hosting al fresco gatherings. Outside, your oversized private patio is ideal for indoor/outdoor entertaining. The heated saltwater pool is a private oasis surrounded by professional landscaping giving true privacy. DON"T MISS: Bonus Room above the garage, Exercise Room in the Basement, Walk In Pantry in the Kitchen and the Hidden Office! The property has been granted special tax status under Public Act 490. Current owners have invested approximately $800,000 since their purchase. See list of improvements.
Zillow last checked: 8 hours ago
Listing updated: July 09, 2024 at 08:18pm
Listed by:
Nalini Hage 203-291-9450,
Higgins Group Real Estate 203-762-2020
Bought with:
Lynne Murphy, RES.0777726
Berkshire Hathaway NE Prop.
Source: Smart MLS,MLS#: 170593650
Facts & features
Interior
Bedrooms & bathrooms
- Bedrooms: 5
- Bathrooms: 4
- Full bathrooms: 4
Primary bedroom
- Features: High Ceilings, Cathedral Ceiling(s), Gas Log Fireplace, Walk-In Closet(s), Hardwood Floor
- Level: Upper
Bedroom
- Features: Hardwood Floor
- Level: Upper
Bedroom
- Features: Hardwood Floor
- Level: Upper
Bedroom
- Features: Hardwood Floor
- Level: Upper
Bedroom
- Features: Hardwood Floor
- Level: Upper
Bathroom
- Features: Double-Sink, Stall Shower, Tile Floor
- Level: Upper
Bathroom
- Features: Tub w/Shower, Tile Floor
- Level: Upper
Bathroom
- Features: Tub w/Shower, Tile Floor
- Level: Upper
Dining room
- Features: French Doors, Hardwood Floor
- Level: Main
Kitchen
- Features: Remodeled, Built-in Features, Kitchen Island, Pantry, Hardwood Floor
- Level: Main
Living room
- Features: Built-in Features, Fireplace, French Doors, Hardwood Floor
- Level: Main
Living room
- Features: Remodeled, Cathedral Ceiling(s), Full Bath, Hardwood Floor
- Level: Main
Office
- Features: Remodeled, Built-in Features, Hardwood Floor
- Level: Main
Other
- Features: Remodeled, Beamed Ceilings, Built-in Features, Wet Bar, Gas Log Fireplace, Hardwood Floor
- Level: Main
Other
- Features: Built-in Features, Hardwood Floor
- Level: Main
Heating
- Forced Air, Oil
Cooling
- Central Air, Whole House Fan
Appliances
- Included: Gas Cooktop, Oven/Range, Oven, Microwave, Refrigerator, Freezer, Subzero, Ice Maker, Dishwasher, Washer, Dryer, Water Heater
- Laundry: Main Level, Mud Room
Features
- Open Floorplan, Entrance Foyer, Smart Thermostat
- Doors: French Doors
- Windows: Storm Window(s)
- Basement: Partial,Crawl Space,Partially Finished,Concrete,Interior Entry,Hatchway Access
- Attic: Pull Down Stairs,Floored,Storage
- Number of fireplaces: 3
- Fireplace features: Insert
Interior area
- Total structure area: 4,807
- Total interior livable area: 4,807 sqft
- Finished area above ground: 4,807
Property
Parking
- Total spaces: 2
- Parking features: Detached, Paved, Garage Door Opener, Private
- Garage spaces: 2
- Has uncovered spaces: Yes
Features
- Exterior features: Fruit Trees, Garden, Rain Gutters, Lighting, Stone Wall
- Has private pool: Yes
- Pool features: In Ground, Heated, Salt Water, Fenced, Auto Cleaner, Concrete, Tile
- Spa features: Heated
- Fencing: Stone
Lot
- Size: 2.01 Acres
- Features: Historic District, Dry, Cleared, Level, Landscaped
Details
- Additional structures: Barn(s), Shed(s)
- Parcel number: 1927894
- Zoning: R-2
- Other equipment: Generator
Construction
Type & style
- Home type: SingleFamily
- Architectural style: Colonial,Antique
- Property subtype: Single Family Residence
Materials
- Clapboard
- Foundation: Masonry, Stone
- Roof: Asphalt
Condition
- New construction: No
- Year built: 1874
Utilities & green energy
- Sewer: Septic Tank
- Water: Public
- Utilities for property: Cable Available
Green energy
- Energy efficient items: Thermostat, Ridge Vents, Windows
Community & neighborhood
Security
- Security features: Security System
Community
- Community features: Golf, Health Club, Library, Medical Facilities, Paddle Tennis, Park, Private School(s), Public Rec Facilities
Location
- Region: Wilton
- Subdivision: Silvermine
Price history
| Date | Event | Price |
|---|---|---|
| 10/12/2023 | Sold | $2,150,000+7.8%$447/sqft |
Source: | ||
| 9/18/2023 | Pending sale | $1,995,000$415/sqft |
Source: | ||
| 9/7/2023 | Listed for sale | $1,995,000+61.3%$415/sqft |
Source: | ||
| 12/30/2011 | Sold | $1,237,000-4.5%$257/sqft |
Source: | ||
| 6/23/2011 | Price change | $1,295,000-5.4%$269/sqft |
Source: REALTY SEVEN, INC. #98488925 Report a problem | ||
Public tax history
| Year | Property taxes | Tax assessment |
|---|---|---|
| 2025 | $29,752 +2% | $1,218,840 |
| 2024 | $29,179 +46.6% | $1,218,840 +79.2% |
| 2023 | $19,898 +3.6% | $680,050 |
Find assessor info on the county website
Neighborhood: Silvermine
Nearby schools
GreatSchools rating
- NAMiller-Driscoll SchoolGrades: PK-2Distance: 1 mi
- 9/10Middlebrook SchoolGrades: 6-8Distance: 2.8 mi
- 10/10Wilton High SchoolGrades: 9-12Distance: 3.4 mi
Sell for more on Zillow
Get a Zillow Showcase℠ listing at no additional cost and you could sell for .
$2,622,200
2% more+$52,444
With Zillow Showcase(estimated)$2,674,644


