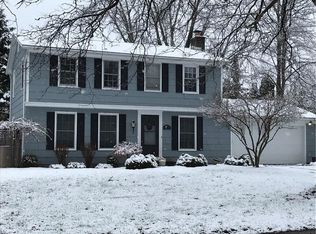SIZE IS UNBELIEVABLE AT 2400+ SQFT !! HARDWOODS, NEW FLOORING, 2014 NEW KITCHEN TO DIE FOR, (EVEN A WINE FRIDGE). MASTER IS BEYOND HUGE WITH FULL BATH. 4 TRUE BEDROOMS & 2.5 BATHS, FAMILY ROOM, LIVING ROOM, WORK SHOP, WALKOUT BASEMENT, LAUNDRY ROOM. BRAND NEW BREAKER BOX 8/2019, TEAR-OFF ROOF 2007, 16X13 DECK,AC 2016, FURNACE 2004, 2016 H20, 12X16 SHED 2014, THERMO WINDOWS, PART'L FENCED YARD.
This property is off market, which means it's not currently listed for sale or rent on Zillow. This may be different from what's available on other websites or public sources.
