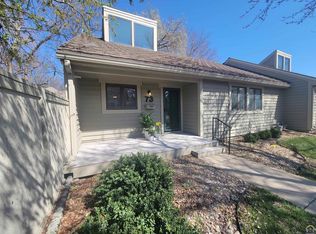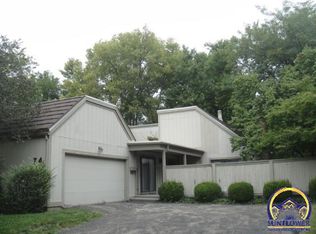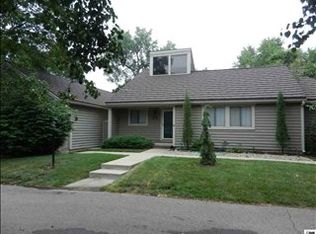Sold
Price Unknown
72 SW Pepper Tree Ln, Topeka, KS 66611
2beds
2,158sqft
Townhouse, Residential
Built in 1977
10 Acres Lot
$232,400 Zestimate®
$--/sqft
$1,515 Estimated rent
Home value
$232,400
$205,000 - $260,000
$1,515/mo
Zestimate® history
Loading...
Owner options
Explore your selling options
What's special
Enjoy maintenance free at its finest in Pepper Tree Park! Spend your evenings on the spacious deck or private courtyard. Main level boasts soaring vaulted ceilings in great room w/ fireplace, lovely kitchen with plenty of storage, 2 Large bedrooms & 2 Baths. Access to private courtyard from master or great room. Chairlift on stairway to basement & is easily removable. The basement has a wet bar, family room, large utility room w/ cedar closet, workshop & addl sq ft that could be finished. All appliances stay including washer/dryer - Home warranty included! Shared clubhouse & pool.
Zillow last checked: 8 hours ago
Listing updated: June 27, 2024 at 07:45pm
Listed by:
Brenda North 785-220-5042,
Platinum Realty LLC
Bought with:
Brenda North, TS00225577
Platinum Realty LLC
Source: Sunflower AOR,MLS#: 234379
Facts & features
Interior
Bedrooms & bathrooms
- Bedrooms: 2
- Bathrooms: 2
- Full bathrooms: 2
Primary bedroom
- Level: Main
- Area: 286.23
- Dimensions: 14.1 x 20.3
Bedroom 2
- Level: Main
- Area: 187.68
- Dimensions: 13.8 x 13.6
Bedroom 3
- Level: Upper
- Dimensions: Loft 11.7 x 12.2
Dining room
- Level: Main
- Area: 139.73
- Dimensions: 8.9 x 15.7
Family room
- Level: Basement
- Area: 445.74
- Dimensions: 13.11 x 34
Great room
- Level: Main
- Area: 235.5
- Dimensions: 15.7 x 15
Kitchen
- Level: Main
- Area: 86
- Dimensions: 10 x 8.6
Laundry
- Level: Basement
- Area: 234.93
- Dimensions: 19.1 x 12.3
Heating
- Natural Gas
Cooling
- Central Air
Appliances
- Included: Electric Range, Microwave, Dishwasher, Refrigerator, Disposal, Trash Compactor, Bar Fridge, Humidifier
- Laundry: In Basement, Separate Room
Features
- Sheetrock
- Flooring: Ceramic Tile, Laminate, Carpet
- Basement: Sump Pump,Concrete
- Number of fireplaces: 1
- Fireplace features: One, Gas
Interior area
- Total structure area: 2,158
- Total interior livable area: 2,158 sqft
- Finished area above ground: 1,418
- Finished area below ground: 740
Property
Parking
- Parking features: Attached, Garage Door Opener
- Has attached garage: Yes
Accessibility
- Accessibility features: Handicap Features
Features
- Patio & porch: Patio, Covered
Lot
- Size: 10 Acres
- Features: Corner Lot, Sidewalk
Details
- Parcel number: 0891461303002010 00
- Special conditions: Standard,Arm's Length
Construction
Type & style
- Home type: Townhouse
- Property subtype: Townhouse, Residential
Materials
- Frame
- Roof: Metal
Condition
- Year built: 1977
Utilities & green energy
- Water: Public
Community & neighborhood
Location
- Region: Topeka
- Subdivision: Peppertree Pk
HOA & financial
HOA
- Has HOA: Yes
- HOA fee: $350 monthly
- Services included: Water, Trash, Maintenance Grounds, Snow Removal, Parking, Exterior Paint, Management, Roof Replace, Pool, Road Maintenance, Clubhouse, Common Area Maintenance, Feature Maint (pond etc.)
- Association name: Dave Perkins part time manager
Price history
| Date | Event | Price |
|---|---|---|
| 6/27/2024 | Sold | -- |
Source: | ||
| 6/4/2024 | Pending sale | $189,500$88/sqft |
Source: | ||
| 5/31/2024 | Listed for sale | $189,500+66.2%$88/sqft |
Source: | ||
| 11/17/2017 | Sold | -- |
Source: | ||
| 10/25/2017 | Pending sale | $114,000$53/sqft |
Source: Residential Pro Brokerage, Inc #2076372 Report a problem | ||
Public tax history
| Year | Property taxes | Tax assessment |
|---|---|---|
| 2025 | -- | $22,207 |
| 2024 | $3,135 -0.8% | $22,207 +2% |
| 2023 | $3,161 +9.5% | $21,771 +13% |
Find assessor info on the county website
Neighborhood: Briarwood
Nearby schools
GreatSchools rating
- 5/10Jardine ElementaryGrades: PK-5Distance: 0.4 mi
- 6/10Jardine Middle SchoolGrades: 6-8Distance: 0.4 mi
- 5/10Topeka High SchoolGrades: 9-12Distance: 3 mi
Schools provided by the listing agent
- Elementary: Jardine Elementary School/USD 501
- Middle: Jardine Middle School/USD 501
- High: Topeka High School/USD 501
Source: Sunflower AOR. This data may not be complete. We recommend contacting the local school district to confirm school assignments for this home.


