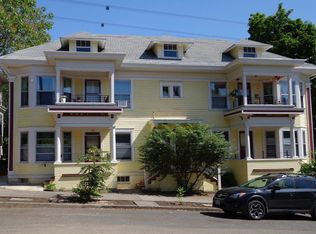Sold
$575,000
72 S Whitaker St, Portland, OR 97239
3beds
1,038sqft
Residential, Single Family Residence
Built in 1926
3,049.2 Square Feet Lot
$552,500 Zestimate®
$554/sqft
$2,667 Estimated rent
Home value
$552,500
$519,000 - $586,000
$2,667/mo
Zestimate® history
Loading...
Owner options
Explore your selling options
What's special
Welcome home to this picture perfect fully updated classic Portland Bungalow. The home has had a full update over the past several years and now boasts gleaming hardwood floors throughout the main level, polished honey comb tile in the bathroom, built-ins in the living room, crown molding, a true gourmet eat in kitchen complete with solid slab quartz counters and sparkling stainless steel Bosch appliances plus a large pantry. Please note that the home is being sold with all of the appliances.The home is positioned in one of Portland's coveted close in neighborhoods - Lair Hill. The home is also located in the South Portland Historic District and is known as The Marie Francone House. Lair Hill provides a Walk Score of 83 - Very Walkable, a Transit Score of 77 - Excellent Transit and a Walk Score of 71 - Very Walkable. There are a few rail lines .3-.8 miles away, and several bus lines .1-.3 miles away. In addition, the OHSU tram is a short distance east of the home. You are also a few blocks from the Ross Island bridge whisking you over to the East side in minutes. The neighborhood itself offers plenty of dining options, several interesting coffee shops, a neighborhood garden and is right next door to everything Johns Landing offers.This is one house that will make a very special home for one buyer(s) for many years to come. [Home Energy Score = 8. HES Report at https://rpt.greenbuildingregistry.com/hes/OR10215552]
Zillow last checked: 8 hours ago
Listing updated: May 23, 2024 at 03:55am
Listed by:
Ernest Cooper ernest@cooperrealtyllc.net,
Cooper Realty LLC
Bought with:
Robin Springer, 201009037
Windermere Realty Trust
Source: RMLS (OR),MLS#: 24515687
Facts & features
Interior
Bedrooms & bathrooms
- Bedrooms: 3
- Bathrooms: 2
- Full bathrooms: 2
- Main level bathrooms: 1
Primary bedroom
- Features: Closet Organizer, Hardwood Floors
- Level: Main
- Area: 110
- Dimensions: 11 x 10
Bedroom 2
- Features: Closet Organizer, Hardwood Floors
- Level: Main
- Area: 110
- Dimensions: 11 x 10
Bedroom 3
- Features: Closet, Tile Floor
- Level: Lower
- Area: 132
- Dimensions: 12 x 11
Kitchen
- Features: Dishwasher, Disposal, Eat Bar, Garden Window, Gas Appliances, Pantry, Quartz
- Level: Main
- Area: 112
- Width: 7
Living room
- Features: Builtin Features, Exterior Entry, Hardwood Floors
- Level: Main
- Area: 192
- Dimensions: 16 x 12
Heating
- Forced Air
Cooling
- Central Air
Appliances
- Included: Dishwasher, Disposal, Free-Standing Gas Range, Free-Standing Refrigerator, Gas Appliances, Microwave, Plumbed For Ice Maker, Stainless Steel Appliance(s), Washer/Dryer, Instant Hot Water, Gas Water Heater
- Laundry: Laundry Room
Features
- High Speed Internet, Quartz, Built-in Features, Sink, Closet Organizer, Closet, Eat Bar, Pantry
- Flooring: Hardwood, Tile
- Windows: Double Pane Windows, Vinyl Frames, Garden Window(s)
- Basement: Finished
Interior area
- Total structure area: 1,038
- Total interior livable area: 1,038 sqft
Property
Parking
- Total spaces: 1
- Parking features: Driveway, On Street, Detached
- Garage spaces: 1
- Has uncovered spaces: Yes
Features
- Levels: One
- Stories: 2
- Patio & porch: Patio
- Exterior features: Yard, Exterior Entry
- Fencing: Fenced
Lot
- Size: 3,049 sqft
- Features: Corner Lot, Gated, Gentle Sloping, Sprinkler, SqFt 3000 to 4999
Details
- Parcel number: R129134
Construction
Type & style
- Home type: SingleFamily
- Architectural style: Bungalow
- Property subtype: Residential, Single Family Residence
Materials
- Wood Siding
- Foundation: Concrete Perimeter
- Roof: Composition
Condition
- Resale
- New construction: No
- Year built: 1926
Utilities & green energy
- Gas: Gas
- Sewer: Public Sewer
- Water: Public
Community & neighborhood
Location
- Region: Portland
Other
Other facts
- Listing terms: Cash,Conventional,FHA,VA Loan
- Road surface type: Paved
Price history
| Date | Event | Price |
|---|---|---|
| 5/23/2024 | Sold | $575,000+9.5%$554/sqft |
Source: | ||
| 4/29/2024 | Pending sale | $525,000$506/sqft |
Source: | ||
| 4/25/2024 | Listed for sale | $525,000+37.3%$506/sqft |
Source: | ||
| 9/2/2016 | Sold | $382,500+9.3%$368/sqft |
Source: Public Record Report a problem | ||
| 8/12/2016 | Pending sale | $350,000$337/sqft |
Source: Realty Pro Oregon LLC. #16619534 Report a problem | ||
Public tax history
| Year | Property taxes | Tax assessment |
|---|---|---|
| 2025 | $7,374 +3.7% | $273,940 +3% |
| 2024 | $7,109 +4% | $265,970 +3% |
| 2023 | $6,836 +2.2% | $258,230 +3% |
Find assessor info on the county website
Neighborhood: Corbett-Terwilliger-Lair Hill
Nearby schools
GreatSchools rating
- 9/10Capitol Hill Elementary SchoolGrades: K-5Distance: 2.5 mi
- 8/10Jackson Middle SchoolGrades: 6-8Distance: 3.9 mi
- 8/10Ida B. Wells-Barnett High SchoolGrades: 9-12Distance: 1.6 mi
Schools provided by the listing agent
- Elementary: Capitol Hill
- Middle: Jackson
- High: Ida B Wells
Source: RMLS (OR). This data may not be complete. We recommend contacting the local school district to confirm school assignments for this home.
Get a cash offer in 3 minutes
Find out how much your home could sell for in as little as 3 minutes with a no-obligation cash offer.
Estimated market value
$552,500
